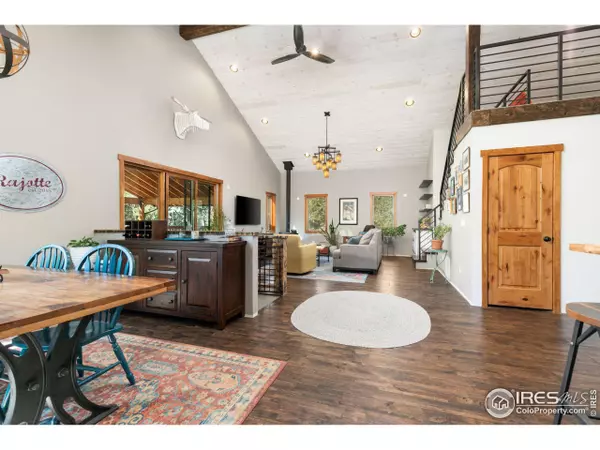
3 Beds
2 Baths
2,072 SqFt
3 Beds
2 Baths
2,072 SqFt
Key Details
Property Type Single Family Home
Sub Type Residential-Detached
Listing Status Active
Purchase Type For Sale
Square Footage 2,072 sqft
Subdivision Sky Ranch Estates
MLS Listing ID 1013719
Style Contemporary/Modern
Bedrooms 3
Full Baths 1
Three Quarter Bath 1
HOA Y/N false
Abv Grd Liv Area 1,720
Originating Board IRES MLS
Year Built 1964
Annual Tax Amount $3,392
Lot Size 1.920 Acres
Acres 1.92
Property Description
Location
State CO
County Boulder
Area Suburban Mountains
Zoning RES
Direction Google maps works
Rooms
Other Rooms Workshop, Storage, Outbuildings
Basement Partial, Partially Finished
Primary Bedroom Level Main
Master Bedroom 12x13
Bedroom 2 Basement 10x11
Bedroom 3 Basement 10x10
Dining Room Wood Floor
Kitchen Wood Floor
Interior
Interior Features High Speed Internet, Eat-in Kitchen, Separate Dining Room, Cathedral/Vaulted Ceilings, Open Floorplan, Pantry, Stain/Natural Trim, Walk-In Closet(s), Loft, Wet Bar, Kitchen Island, Beamed Ceilings
Heating Forced Air
Cooling Ceiling Fan(s)
Flooring Wood Floors
Fireplaces Type Free Standing, Family/Recreation Room Fireplace, Single Fireplace
Fireplace true
Window Features Window Coverings,Wood Frames,Skylight(s),Double Pane Windows
Appliance Gas Range/Oven, Dishwasher, Refrigerator, Washer, Dryer, Disposal
Laundry Sink, Washer/Dryer Hookups, Main Level
Exterior
Parking Features RV/Boat Parking
Garage Spaces 4.0
Fence Partial, Wire
Utilities Available Electricity Available, Propane, Cable Available
Roof Type Composition
Present Use Horses,Zoning Appropriate for 2 Horses
Street Surface Dirt
Porch Patio, Deck
Building
Lot Description Wooded, Level, Rock Outcropping, Unincorporated
Story 2
Sewer Septic
Water Well, Well
Level or Stories Two
Structure Type Wood/Frame,Composition Siding
New Construction false
Schools
Elementary Schools Jamestown, Foothill
Middle Schools Centennial
High Schools Boulder
School District Boulder Valley Dist Re2
Others
Senior Community false
Tax ID R0030341
SqFt Source Assessor
Special Listing Condition Private Owner

GET MORE INFORMATION

Realtor | Lic# 3002201







