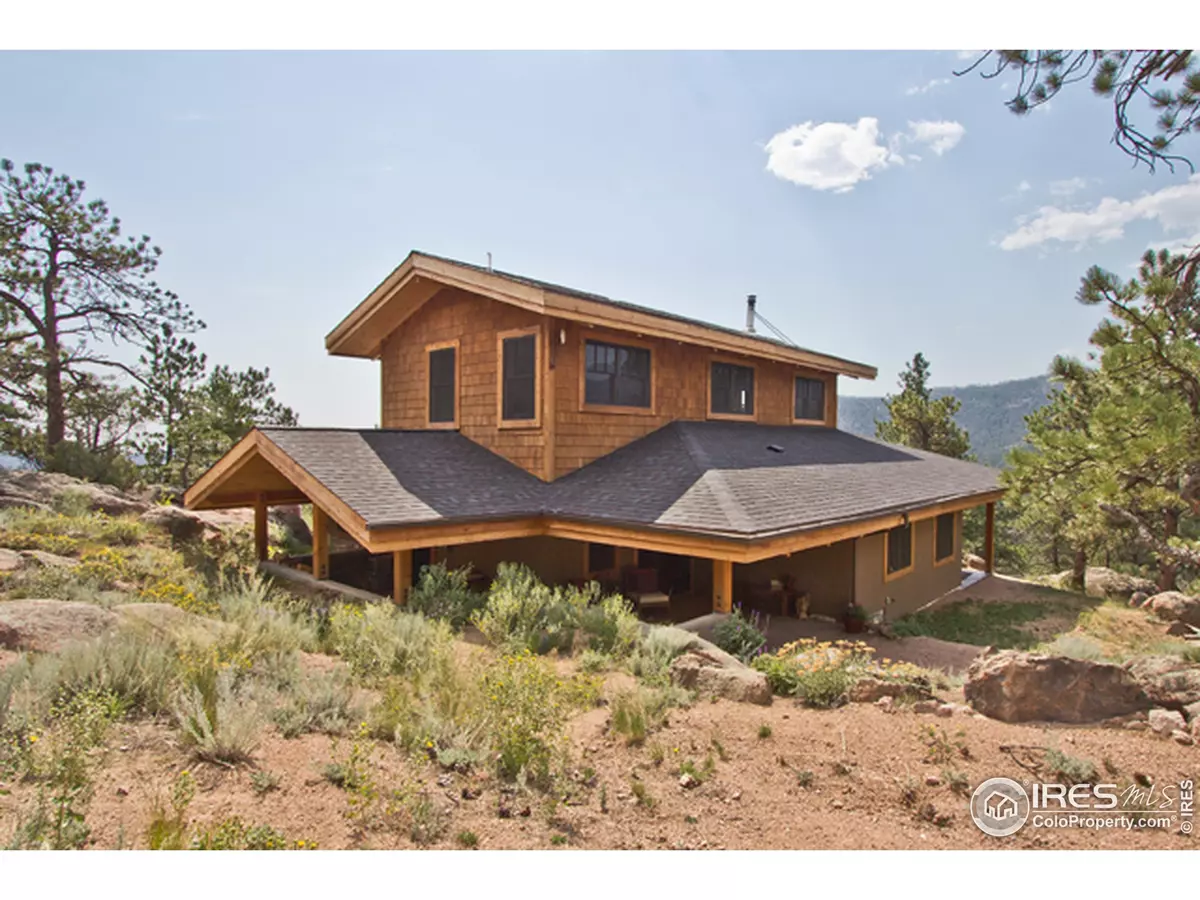$567,000
$589,000
3.7%For more information regarding the value of a property, please contact us for a free consultation.
2 Beds
3 Baths
2,021 SqFt
SOLD DATE : 01/04/2013
Key Details
Sold Price $567,000
Property Type Single Family Home
Sub Type Residential-Detached
Listing Status Sold
Purchase Type For Sale
Square Footage 2,021 sqft
Subdivision Pinewood Springs
MLS Listing ID 688843
Sold Date 01/04/13
Style Contemporary/Modern
Bedrooms 2
Full Baths 2
Half Baths 1
HOA Y/N false
Abv Grd Liv Area 2,021
Originating Board IRES MLS
Year Built 2008
Annual Tax Amount $3,085
Lot Size 11.100 Acres
Acres 11.1
Property Description
Custom designed mountain home based on work of noted Northwest architect nestled in rock out croppings on 11 acres. Incredible views of Pinewood valley, back range, urban plains. Impeccable craftsmanship. Aluminum clad, energy efficient wood windows, radiant heat floors, TG wood ceiling, structural timber beams, custom kitchen cabinets, Quartz countertops, vaulted ceilings, and professional interior finishes. Multiple patios for sun/shade preference. Separate work shop w/attached carport.
Location
State CO
County Larimer
Area Estes Park
Zoning Open
Direction Hwy 36 west out of Lyons about 7 miles to Pinewood Springs. Turn right (north) on Kiowa Road and proceed about 1.9 miles to driveway on right (at end of Kiowa Rd). Shared driveway. Proceed to first home and turn at sign.
Rooms
Other Rooms Workshop, Storage, Outbuildings
Basement None
Primary Bedroom Level Main
Master Bedroom 12x18
Bedroom 2 Upper 12x14
Dining Room Wood Floor
Kitchen Wood Floor
Interior
Interior Features Study Area, Satellite Avail, High Speed Internet, Eat-in Kitchen, Separate Dining Room, Cathedral/Vaulted Ceilings, Open Floorplan, Pantry, Walk-In Closet(s), Loft, Kitchen Island, Sun Space
Heating Radiant, 2 or more Heat Sources, Wall Furnace
Cooling Ceiling Fan(s)
Fireplaces Type Free Standing, Dining Room
Fireplace true
Window Features Wood Frames,Double Pane Windows
Appliance Gas Range/Oven, Self Cleaning Oven, Dishwasher, Refrigerator, Washer, Dryer, Microwave
Laundry Sink, Washer/Dryer Hookups, Main Level
Exterior
Parking Features RV/Boat Parking
Garage Spaces 2.0
Utilities Available Electricity Available, Propane
View Mountain(s), Foothills View, Plains View
Roof Type Composition
Present Use Horses
Street Surface Dirt
Handicap Access Main Floor Bath, Main Level Bedroom, Main Level Laundry
Porch Patio
Building
Lot Description Wooded, Sloped, Rock Outcropping, Abuts National Forest, Meadow, Unincorporated
Faces Southwest
Story 2
Sewer Septic
Water District Water, PS Water District
Level or Stories Two
Structure Type Wood/Frame,Stucco,Wood Shingle,Cedar/Redwood
New Construction false
Schools
Elementary Schools Estes Park
Middle Schools Estes Park
High Schools Estes Park
School District Estes Park District
Others
Senior Community false
Tax ID R0539384
SqFt Source Plans
Special Listing Condition Private Owner
Read Less Info
Want to know what your home might be worth? Contact us for a FREE valuation!

Our team is ready to help you sell your home for the highest possible price ASAP

Bought with Alpine Legacy Real Estate, Inc
GET MORE INFORMATION

Realtor | Lic# 3002201







