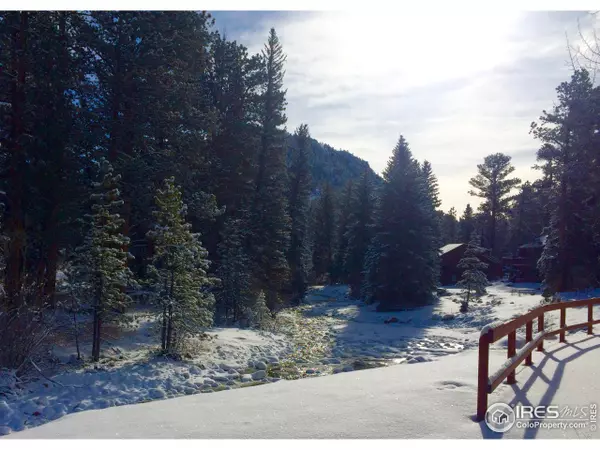$175,000
$179,000
2.2%For more information regarding the value of a property, please contact us for a free consultation.
1 Bed
1 Bath
684 SqFt
SOLD DATE : 05/19/2016
Key Details
Sold Price $175,000
Property Type Townhouse
Sub Type Attached Dwelling
Listing Status Sold
Purchase Type For Sale
Square Footage 684 sqft
Subdivision Bugle Point On Fall River, Phase Ii
MLS Listing ID 760391
Sold Date 05/19/16
Style Patio Home,Ranch
Bedrooms 1
Full Baths 1
HOA Fees $200/mo
HOA Y/N true
Abv Grd Liv Area 684
Originating Board IRES MLS
Year Built 2001
Annual Tax Amount $865
Property Description
RIVERFRONT Condo in Bugle Point overlooks Fall River, and is located about a mile from Rocky Mountain National Park. This is a one bedroom, one bath, end unit condo with hardwood floors in the Kitchen, tile & jetted tub in the Bath, and beautiful tongue and grove pine ceilings. Mountain decor furnishings are included. Come enjoy the awesome views of the river, mature pines, and young aspen trees from your private patio. Can be used as a full time residence, vacation condo or investment rental.
Location
State CO
County Larimer
Community Park
Area Estes Park
Zoning Accom
Direction Take Wonderview Ave / Fall River Rd toward RMNP. After you see Estes Park Condos on your left-hand side, turn left on Fish Hatchery Rd. Go over Fall River, Bugle Point is the first parking lot on your left, 18 is lower level, left end unit.
Rooms
Basement None, Crawl Space, Sump Pump
Primary Bedroom Level Main
Master Bedroom 11x11
Dining Room Wood Floor
Kitchen Wood Floor
Interior
Interior Features Satellite Avail, High Speed Internet, Eat-in Kitchen, Open Floorplan, Walk-In Closet(s)
Heating Forced Air, Zoned, 2 or more Heat Sources
Flooring Wood Floors
Fireplaces Type Gas, Gas Logs Included, Living Room, Kitchen, Dining Room
Fireplace true
Window Features Window Coverings,Wood Frames,Double Pane Windows
Appliance Electric Range/Oven, Dishwasher, Refrigerator, Disposal
Laundry Washer/Dryer Hookups
Exterior
Exterior Feature Gas Grill, Lighting
Fence Other
Community Features Park
Utilities Available Natural Gas Available, Electricity Available, Cable Available
Waterfront Description Abuts Stream/Creek/River
View Mountain(s), Water
Roof Type Composition
Street Surface Paved,Asphalt
Handicap Access Accessible Approach with Ramp, Level Lot, Level Drive, Accessible Hallway(s), Low Carpet, Accessible Doors, Accessible Entrance
Porch Patio
Building
Lot Description Curbs, Gutters, Sidewalks, Fire Hydrant within 500 Feet, Rolling Slope
Faces East
Story 1
Sewer District Sewer
Water City Water, Estes Park
Level or Stories One
Structure Type Wood/Frame
New Construction false
Schools
Elementary Schools Estes Park
Middle Schools Estes Park
High Schools Estes Park
School District Estes Park District
Others
HOA Fee Include Common Amenities,Trash,Snow Removal,Maintenance Grounds,Utilities,Maintenance Structure,Cable TV,Water/Sewer,Hazard Insurance
Senior Community false
Tax ID R1614492
SqFt Source Assessor
Special Listing Condition Private Owner
Read Less Info
Want to know what your home might be worth? Contact us for a FREE valuation!

Our team is ready to help you sell your home for the highest possible price ASAP

Bought with New Roots Real Estate
GET MORE INFORMATION

Realtor | Lic# 3002201







