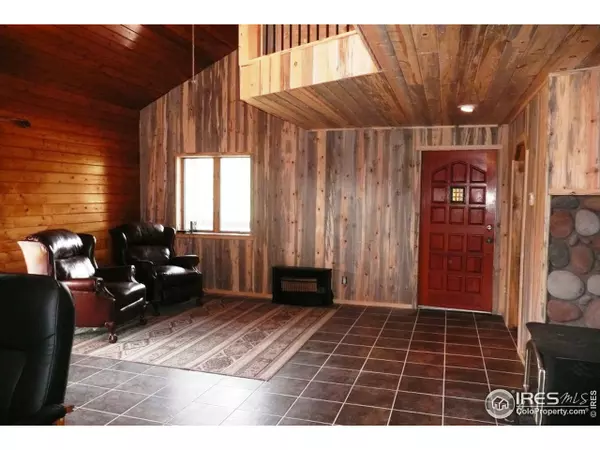$355,000
$359,000
1.1%For more information regarding the value of a property, please contact us for a free consultation.
3 Beds
2 Baths
1,759 SqFt
SOLD DATE : 06/24/2015
Key Details
Sold Price $355,000
Property Type Single Family Home
Sub Type Residential-Detached
Listing Status Sold
Purchase Type For Sale
Square Footage 1,759 sqft
Subdivision Coal Creek Heights Unit 1
MLS Listing ID 763576
Sold Date 06/24/15
Style Contemporary/Modern
Bedrooms 3
Full Baths 1
Three Quarter Bath 1
HOA Y/N false
Abv Grd Liv Area 1,759
Originating Board IRES MLS
Year Built 1978
Annual Tax Amount $1,283
Lot Size 1.430 Acres
Acres 1.43
Property Description
Completely remodeled! Vaulted Living/Dining w/pine beetle paneling & cozy wood stove. Beautiful craftsmanship! Custom stair w/iron balusters. Kitchen w/new cabinets, granite, SS appliances, pantry. Main floor Laundry. Sunroom! Multiple Decks. Main floor Master w/3/4 bath. Upper level BDs #2 & #3 w/Jack 'n Jill bath. Bonus rooms. Basement workshop & extra storage. Oversized 1-car attached garage. 12' x 24' Shed! Level lot! New paint, carpeting, appliances, fixtures, fittings - super location!
Location
State CO
County Jefferson
Area Suburban Mountains
Zoning RES
Direction Hwy 93, west on Hwy 72, approximately 8 miles, left on Copperdale, left on Ridge Rd, right on Coal Creek Heights, right on Sidney, right at \"T\" on to East Sidney
Rooms
Other Rooms Workshop, Storage
Primary Bedroom Level Main
Master Bedroom 14x10
Bedroom 2 Upper 14x13
Bedroom 3 Upper 14x14
Dining Room Wood Floor
Kitchen Wood Floor
Interior
Interior Features Study Area, Eat-in Kitchen, Separate Dining Room, Cathedral/Vaulted Ceilings, Open Floorplan, Pantry, Walk-In Closet(s), Loft, Jack & Jill Bathroom
Heating Wood Stove, 2 or more Heat Sources, Wall Furnace, Wood/Coal
Cooling Ceiling Fan(s)
Flooring Wood Floors
Fireplaces Type Free Standing, Living Room
Fireplace true
Window Features Wood Frames,Double Pane Windows
Appliance Electric Range/Oven, Dishwasher, Refrigerator, Washer, Dryer
Laundry Washer/Dryer Hookups, Main Level
Exterior
Garage Spaces 1.0
Utilities Available Electricity Available
View Foothills View, City
Roof Type Composition
Street Surface Dirt
Handicap Access Main Floor Bath, Main Level Bedroom, Main Level Laundry
Porch Deck
Building
Lot Description Cul-De-Sac, Wooded, Level, Rolling Slope, Rock Outcropping
Story 2
Foundation Slab
Sewer Septic
Water Well, Well
Level or Stories Two
Structure Type Wood/Frame,Wood Siding
New Construction false
Schools
Elementary Schools Coal Creek K-8
Middle Schools Drake
High Schools Ralston Valley
School District Jefferson Dist R-1
Others
Senior Community false
Tax ID 044441
SqFt Source Assessor
Special Listing Condition Private Owner
Read Less Info
Want to know what your home might be worth? Contact us for a FREE valuation!

Our team is ready to help you sell your home for the highest possible price ASAP

Bought with CO-OP Non-IRES
GET MORE INFORMATION

Realtor | Lic# 3002201







