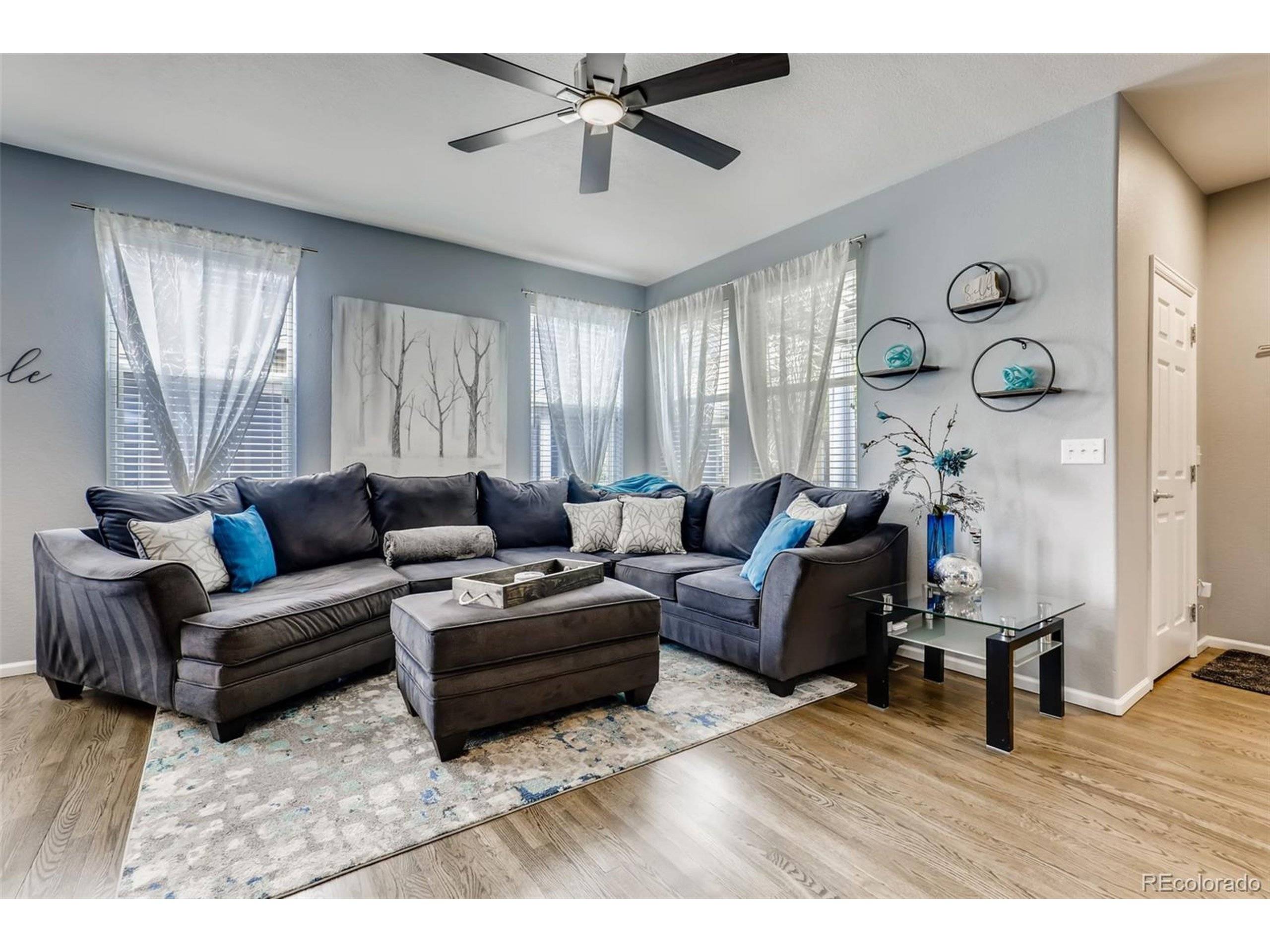$561,000
$525,000
6.9%For more information regarding the value of a property, please contact us for a free consultation.
3 Beds
3 Baths
1,323 SqFt
SOLD DATE : 07/07/2021
Key Details
Sold Price $561,000
Property Type Single Family Home
Sub Type Residential-Detached
Listing Status Sold
Purchase Type For Sale
Square Footage 1,323 sqft
Subdivision Central Park
MLS Listing ID 4682853
Sold Date 07/07/21
Style Cottage/Bung
Bedrooms 3
Full Baths 2
Half Baths 1
HOA Fees $43/mo
HOA Y/N true
Abv Grd Liv Area 1,323
Year Built 2004
Annual Tax Amount $3,815
Lot Size 2,178 Sqft
Acres 0.05
Property Sub-Type Residential-Detached
Source REcolorado
Property Description
Fantastic Central Park single family home with loads of charm and many updates is a wonderful option for buyers seeking single family living with a low maintenance lifestyle. High ceilings are found on the open main floor as are a powder room, beautiful wood floors, large living and dining areas, a cozy fireplace and a beautifully updated kitchen with stainless appliances, granite counters and a breakfast bar. All three bedrooms are up stairs. Master suite with two large closets. Upstairs laundry room. Attached two car garage with great storage. Wonderful front porch and cute fenced in front yard, situated on a private courtyard in a very quiet setting. Incredible amenities in Stapleton to enjoy including trails, pool, parks, etc. Convenient to 29th Street mall shops and restaurants, Stanley Market place, and highway access to airport and downtown.
Location
State CO
County Denver
Community Clubhouse, Pool, Fitness Center, Park, Hiking/Biking Trails
Area Metro Denver
Zoning R-MU-20
Direction Faces West on courtyard off East 29th Place.
Rooms
Basement Crawl Space
Primary Bedroom Level Upper
Bedroom 2 Upper
Bedroom 3 Upper
Interior
Interior Features Eat-in Kitchen, Open Floorplan, Pantry
Heating Forced Air
Cooling Central Air, Ceiling Fan(s)
Fireplaces Type Insert, Family/Recreation Room Fireplace, Single Fireplace
Fireplace true
Appliance Dishwasher, Refrigerator, Microwave, Disposal
Exterior
Garage Spaces 2.0
Fence Fenced
Community Features Clubhouse, Pool, Fitness Center, Park, Hiking/Biking Trails
Utilities Available Natural Gas Available
Roof Type Composition
Handicap Access Level Lot
Porch Patio
Building
Lot Description Level
Faces West
Story 2
Sewer City Sewer, Public Sewer
Water City Water
Level or Stories Two
Structure Type Wood/Frame,Other
New Construction false
Schools
Elementary Schools Westerly Creek
Middle Schools Dsst: Stapleton
High Schools Northfield
School District Denver 1
Others
Senior Community false
SqFt Source Assessor
Special Listing Condition Private Owner
Read Less Info
Want to know what your home might be worth? Contact us for a FREE valuation!

Our team is ready to help you sell your home for the highest possible price ASAP

GET MORE INFORMATION
Realtor | Lic# 3002201







