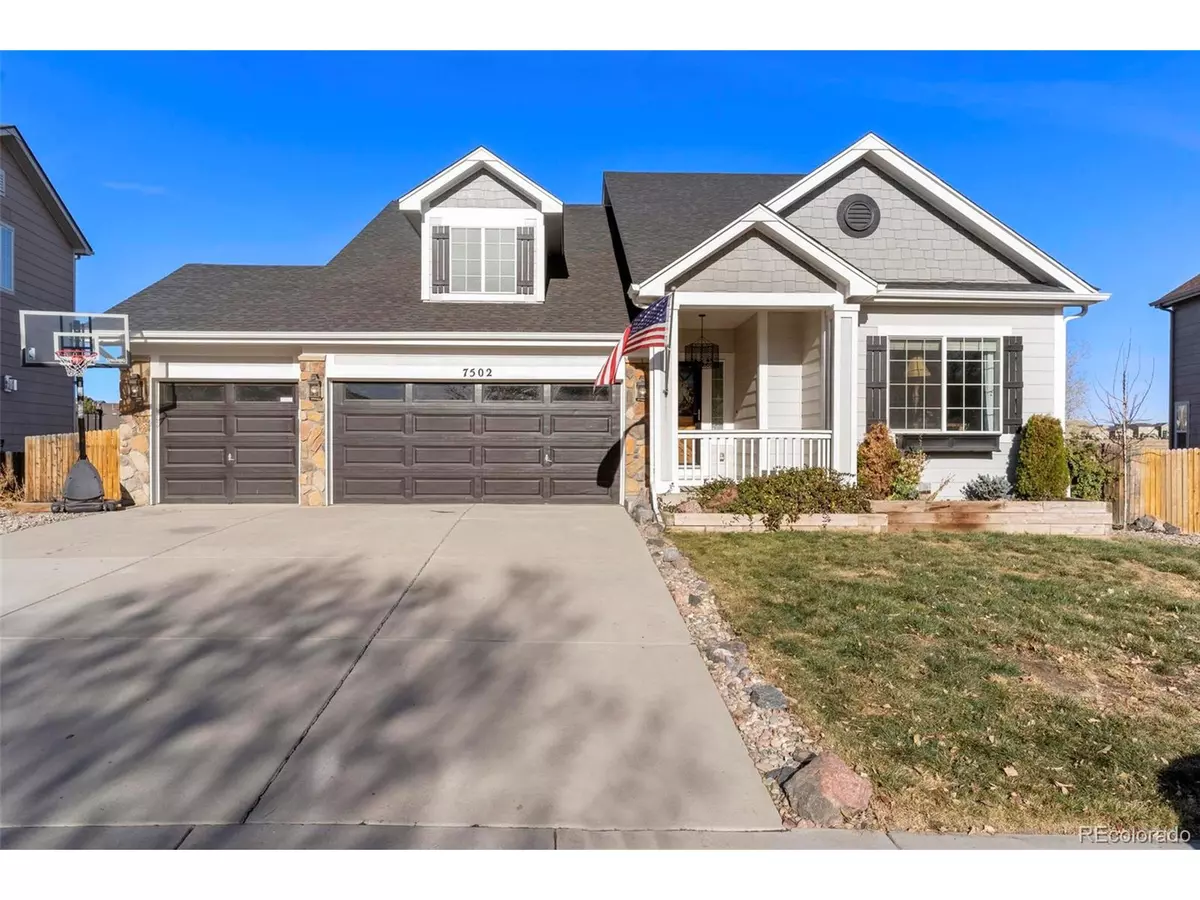$555,000
$519,900
6.8%For more information regarding the value of a property, please contact us for a free consultation.
3 Beds
3 Baths
2,924 SqFt
SOLD DATE : 01/06/2022
Key Details
Sold Price $555,000
Property Type Single Family Home
Sub Type Residential-Detached
Listing Status Sold
Purchase Type For Sale
Square Footage 2,924 sqft
Subdivision Cross Creek @ Mesa Ridge
MLS Listing ID 7705249
Sold Date 01/06/22
Bedrooms 3
Full Baths 3
HOA Fees $30/qua
HOA Y/N true
Abv Grd Liv Area 2,332
Originating Board REcolorado
Year Built 2006
Annual Tax Amount $2,260
Lot Size 9,583 Sqft
Acres 0.22
Property Description
Welcome home!!! Schedule your appt today to see this beautiful home boasting 4 bedrooms, 3 baths and a 3 car garage backing to open space. Located in the desirable Cross Creek subdivision, you are within walking distance of Cross Creek Park & soccer field & close to schools, shopping, entertainment & bases. The charming character shines on this one with its open concept floorplan, soaring ceilings, updated light fixtures & modern paint colors. The focal point of the main level great room is the gas fireplace with custom built-ins & the natural light pouring in from the large picture window above. Adjacent to the great room is the dining area with open access to the kitchen. The eat-in kitchen
features wood look tile floors, breakfast bar, upgraded 42" oak cabinets & all high end appliances; 2 Dacor wall ovens,
1 Dacor gas stove/oven, Kitchenaid dishwasher, GE microwave & refrigerator. A wall of cabinets provides extra storage
& a built-in workspace is so convenient. Don't miss the oversized farm sink & commercial faucet. An upgraded Pella
sliding glass door grants access to the composite deck where you will enjoy views of Pikes Peak. The yard is fully
landscaped with fence, dog run & access to walking trails & the community park out the back. Escape to a large master
retreat on the main level which boasts vaulted ceilings, a private 5-pc bath with ceramic tile shower & walk-in closet.
You will also find 2 additional bedrooms and a full bath with antique sink vanity on the main level. The upper level
features a loft/study & oversized bedroom with walk-in closet & built-ins, both of which access the full bath with
antique sink vanity and custom tile. The walk-out basement is partially finished with canned lighting, contemporary
electric fireplace with stone surround & rough plumbing for an extra bath & 2nd kitchen. Finish this space to make it
your dream entertainment area! You will appreciate the high efficiency furnace & water heater, plus a radon system.
Location
State CO
County El Paso
Area Out Of Area
Zoning R-1-6000
Direction South Powers Blvd to South on Sneffels St, Right on Cross Creek, Left on Parkglen Drive, Right on Creekfront Drive. Home is 2nd on Right.
Rooms
Basement Full, Unfinished, Walk-Out Access, Built-In Radon, Radon Test Available
Primary Bedroom Level Main
Master Bedroom 16x13
Bedroom 2 Main 12x11
Bedroom 3 Main 11x11
Interior
Interior Features Eat-in Kitchen, Cathedral/Vaulted Ceilings, Open Floorplan, Pantry, Walk-In Closet(s), Loft
Heating Forced Air
Cooling Central Air, Ceiling Fan(s)
Fireplaces Type 2+ Fireplaces, Gas, Electric, Great Room, Basement
Fireplace true
Window Features Window Coverings
Appliance Self Cleaning Oven, Double Oven, Dishwasher, Refrigerator, Microwave, Water Softener Owned, Disposal
Laundry In Basement
Exterior
Garage Spaces 3.0
Fence Partial
Utilities Available Electricity Available, Cable Available
View Mountain(s)
Roof Type Composition
Street Surface Paved
Porch Patio, Deck
Building
Lot Description Gutters, Lawn Sprinkler System, Sloped, Abuts Public Open Space
Story 2
Sewer City Sewer, Public Sewer
Water City Water
Level or Stories Two
Structure Type Wood/Frame,Other
New Construction false
Schools
Elementary Schools Webster
Middle Schools Janitell
High Schools Mesa Ridge
School District Widefield 3
Others
Senior Community false
SqFt Source Assessor
Special Listing Condition Private Owner
Read Less Info
Want to know what your home might be worth? Contact us for a FREE valuation!

Our team is ready to help you sell your home for the highest possible price ASAP

Bought with NON MLS PARTICIPANT
GET MORE INFORMATION

Realtor | Lic# 3002201







