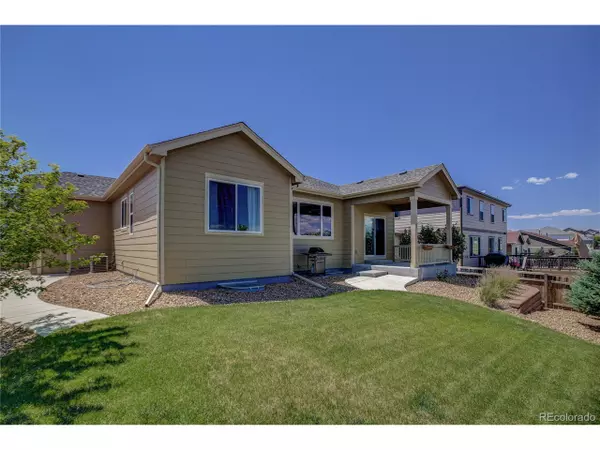$480,953
$470,000
2.3%For more information regarding the value of a property, please contact us for a free consultation.
5 Beds
3 Baths
2,464 SqFt
SOLD DATE : 04/01/2020
Key Details
Sold Price $480,953
Property Type Single Family Home
Sub Type Residential-Detached
Listing Status Sold
Purchase Type For Sale
Square Footage 2,464 sqft
Subdivision Cobblestone Ranch
MLS Listing ID 4873821
Sold Date 04/01/20
Style Ranch
Bedrooms 5
Full Baths 3
HOA Fees $70/mo
HOA Y/N true
Abv Grd Liv Area 1,497
Originating Board REcolorado
Year Built 2010
Annual Tax Amount $4,498
Lot Size 6,534 Sqft
Acres 0.15
Property Description
Charming Ranch Backing to a Gorgeous Greenbelt and Park * Open Floorplan with 3 Bedrooms and 2 Baths on the Main Floor Plus 2 Additional Bedrooms and a Full Bath in the Finished Basement * Beautifully Appointed Kitchen with Upgraded Cabinetry, Quartz Countertops and Tile Backsplash * Spacious Master Suite with 5-Piece Bath and Walk-in Closet * Hardwood Floors * New Carpet in Main Floor Bedrooms (Not Reflected in Photos - Replaced After Photos Were Taken) * Custom Pella Picture Window in the Family Room Framing the Backyard and Open Space Views * Gas Fireplace * Main Level Laundry Room * 2 Hot Water Heaters * Solar Panels - Owned, No Lease * Tons of Storage * Fenced Dog Run * Incredible Location in a Wonderful Neighborhood with Great Amenities . . . Pool, Playground, Tennis Courts, and Miles of Trails! This One Won't Last!
Location
State CO
County Douglas
Community Clubhouse, Tennis Court(S), Pool, Playground, Park, Hiking/Biking Trails
Area Metro Denver
Direction Parker Road South to Castle Oaks Drive - West to Roundabout - right on Arabella Drive - Follow to Grady Circle - Turn Left to Property
Rooms
Other Rooms Kennel/Dog Run
Basement Full, Partially Finished
Primary Bedroom Level Main
Master Bedroom 14x13
Bedroom 2 Basement 14x12
Bedroom 3 Basement 12x11
Bedroom 4 Main 11x10
Bedroom 5 Main 12x10
Interior
Interior Features Eat-in Kitchen, Open Floorplan, Pantry, Walk-In Closet(s)
Heating Forced Air
Cooling Central Air, Ceiling Fan(s)
Fireplaces Type Family/Recreation Room Fireplace, Single Fireplace
Fireplace true
Window Features Double Pane Windows
Appliance Dishwasher, Microwave, Disposal
Exterior
Garage Spaces 3.0
Fence Fenced
Community Features Clubhouse, Tennis Court(s), Pool, Playground, Park, Hiking/Biking Trails
Utilities Available Electricity Available, Cable Available
Roof Type Composition
Street Surface Paved
Porch Patio
Building
Lot Description Lawn Sprinkler System, Abuts Public Open Space, Abuts Private Open Space
Faces South
Story 1
Sewer City Sewer, Public Sewer
Water City Water
Level or Stories One
Structure Type Stone,Stucco
New Construction false
Schools
Elementary Schools Franktown
Middle Schools Sagewood
High Schools Ponderosa
School District Douglas Re-1
Others
HOA Fee Include Trash
Senior Community false
SqFt Source Appraiser
Special Listing Condition Private Owner
Read Less Info
Want to know what your home might be worth? Contact us for a FREE valuation!

Our team is ready to help you sell your home for the highest possible price ASAP

Bought with RE/MAX Masters Millennium
GET MORE INFORMATION

Realtor | Lic# 3002201







