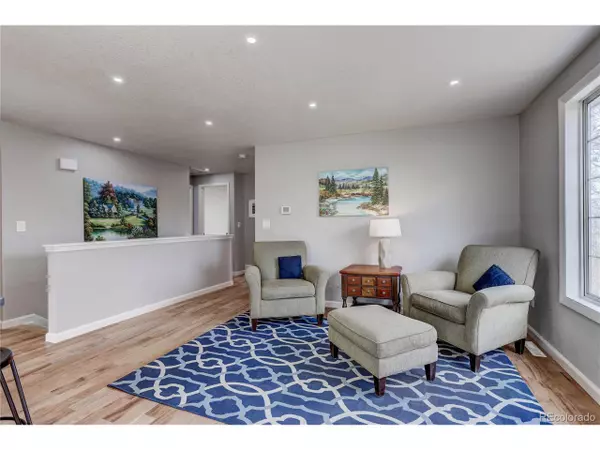$424,999
$424,999
For more information regarding the value of a property, please contact us for a free consultation.
4 Beds
2 Baths
1,944 SqFt
SOLD DATE : 05/04/2020
Key Details
Sold Price $424,999
Property Type Single Family Home
Sub Type Residential-Detached
Listing Status Sold
Purchase Type For Sale
Square Footage 1,944 sqft
Subdivision Cotton Creek
MLS Listing ID 9978845
Sold Date 05/04/20
Style Contemporary/Modern,Ranch
Bedrooms 4
Full Baths 2
HOA Fees $33/ann
HOA Y/N true
Abv Grd Liv Area 972
Originating Board REcolorado
Year Built 1976
Annual Tax Amount $2,344
Lot Size 6,098 Sqft
Acres 0.14
Property Description
Completely updated and ready to move in! This awesome home sits on a quiet street and backs to a little creek and bike path in the popular Cotton Creek neighborhood. It is walking distance to Cotton Creek Elementary and has easy access to highways to get you to Denver or Boulder. So many new and updated features! All new kitchen includes quartz counters, new soft-close cabinets, a large island, eat-in space, new SS appliances, new hardwood floors, and beaatiful glass tile backsplash. The open concept living room has new wood floors, LED lighting plus tons of natural light and leads to a new large deck for you to enjoy the outdoors and sounds of the bubbling creek. 3 bedrooms on the main level have new wood floors and large picture windows with lots of great closet space. Huge 4th bedroom in the walkout basement has LED lighting and new carpet with large windows that look towards the creek and bike path. Family room in basement has a space for your home office, new carpet and a new sliding glass door for walkout access to a great patio and fenced yard. 2 full bathrooms with everything new including glass tile accents and new fixtures. Laundry room has lots of storage space. 2 car attached garage with an extra off-street over-sized parking space. Brand new furnace! New gutters! HOA covers common grounds maintainence and 2020 dues have already been paid for you. In regards to COVID-19, this house has all new finishes and is not occupied. It has been thoroughly cleaned and TP is included!
Location
State CO
County Adams
Area Metro Denver
Direction From Sheridan, go east on 112th, Right on Vrain St., Right on Cotton Creek Drive, Left on 109th Ave, Right on Utica Court. House will be on your left. When using GPS make sure it takes you to Utica COURT (there is also a Utica Street(
Rooms
Basement Full, Partially Finished, Walk-Out Access, Built-In Radon
Primary Bedroom Level Main
Bedroom 2 Main
Bedroom 3 Main
Bedroom 4 Basement
Interior
Interior Features Study Area, Open Floorplan
Heating Forced Air
Cooling Central Air
Window Features Double Pane Windows
Appliance Dishwasher, Refrigerator, Microwave, Disposal
Laundry In Basement
Exterior
Garage Spaces 2.0
Fence Fenced
Utilities Available Electricity Available, Cable Available
Roof Type Composition
Street Surface Paved
Porch Patio, Deck
Building
Lot Description Abuts Private Open Space
Faces South
Story 1
Foundation Slab
Sewer City Sewer, Public Sewer
Water City Water
Level or Stories One
Structure Type Wood/Frame,Brick/Brick Veneer
New Construction false
Schools
Elementary Schools Cotton Creek
Middle Schools Silver Hills
High Schools Northglenn
School District Adams 12 5 Star Schl
Others
Senior Community false
SqFt Source Assessor
Read Less Info
Want to know what your home might be worth? Contact us for a FREE valuation!

Our team is ready to help you sell your home for the highest possible price ASAP

Bought with RE/MAX Real Estate Group Inc
GET MORE INFORMATION

Realtor | Lic# 3002201







