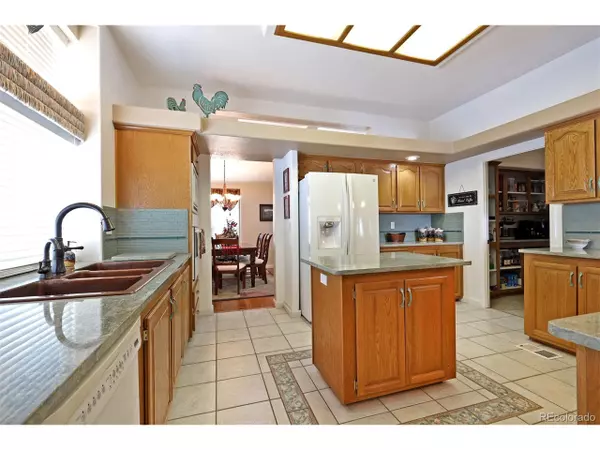$694,900
$699,900
0.7%For more information regarding the value of a property, please contact us for a free consultation.
3 Beds
3 Baths
2,598 SqFt
SOLD DATE : 01/23/2020
Key Details
Sold Price $694,900
Property Type Single Family Home
Sub Type Residential-Detached
Listing Status Sold
Purchase Type For Sale
Square Footage 2,598 sqft
Subdivision Gilliland
MLS Listing ID 6609688
Sold Date 01/23/20
Style Ranch
Bedrooms 3
Full Baths 2
Half Baths 1
HOA Y/N false
Abv Grd Liv Area 2,598
Originating Board REcolorado
Year Built 1996
Annual Tax Amount $3,423
Lot Size 35.770 Acres
Acres 35.77
Property Description
Jaw dropping front range mountain views! This great 35+ acre horse property is just minutes South of Franktown. Ranch style home has outstanding outdoor living spaces which include an outdoor kitchen, hot tub and fire pit area. Multiple patios & decks offer privacy and huge views! Multiple barns - 56x40 4 stall barn w/ water & electric, attached 56x23 heated dog kennel and a 40x24 utility barn for your truck and tractor. Big 3 car detached garage with storage. Home has 2x6 construction. There is a cozy living room and formal dining room w/ hand-scraped oak floors and pellet stove. Kitchen updated w/ slab granite counter tops and tile back splash, including the 10 foot deep butler's pantry. Newer appliances include a convection oven and induction cooktop. Large family room w/ access to the back patio through French doors. Large master bedroom that includes an office/sitting room area and a 5pc master bath. Combo mudroom and laundry room with a 1/2 bath. Lots of storage. No covenants!
Location
State CO
County Douglas
Area Metro Denver
Zoning A1
Direction From Parker - Parker Road South, Left on Russellville Road, Left on Heidemann Road to Property on Right.
Rooms
Other Rooms Outbuildings
Basement None
Primary Bedroom Level Main
Master Bedroom 18x16
Bedroom 2 Main
Bedroom 3 Main
Interior
Interior Features Eat-in Kitchen, Cathedral/Vaulted Ceilings, Open Floorplan, Walk-In Closet(s), Kitchen Island
Heating Forced Air
Cooling Central Air
Fireplaces Type Living Room, Pellet Stove, Single Fireplace
Fireplace true
Window Features Skylight(s),Double Pane Windows
Appliance Self Cleaning Oven, Dishwasher, Refrigerator, Microwave, Water Softener Owned, Disposal
Laundry Main Level
Exterior
Garage Spaces 3.0
Fence Fenced
Utilities Available Natural Gas Available, Electricity Available, Propane, Cable Available
View Mountain(s)
Roof Type Composition
Present Use Horses
Street Surface Gravel
Handicap Access No Stairs
Building
Story 1
Sewer Septic, Septic Tank
Water Well
Level or Stories One
Structure Type Wood Siding
New Construction false
Schools
Elementary Schools Cherry Valley
Middle Schools Mesa
High Schools Douglas County
School District Douglas Re-1
Others
Senior Community false
SqFt Source Assessor
Special Listing Condition Private Owner
Read Less Info
Want to know what your home might be worth? Contact us for a FREE valuation!

Our team is ready to help you sell your home for the highest possible price ASAP

Bought with RE/MAX Alliance
GET MORE INFORMATION

Realtor | Lic# 3002201







