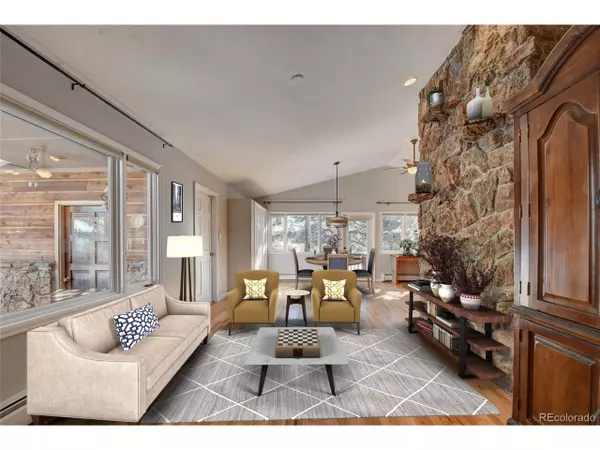$741,000
$749,000
1.1%For more information regarding the value of a property, please contact us for a free consultation.
5 Beds
3 Baths
3,616 SqFt
SOLD DATE : 07/15/2020
Key Details
Sold Price $741,000
Property Type Single Family Home
Sub Type Residential-Detached
Listing Status Sold
Purchase Type For Sale
Square Footage 3,616 sqft
Subdivision Hiwan Hills
MLS Listing ID 9925981
Sold Date 07/15/20
Style Chalet
Bedrooms 5
Full Baths 2
Three Quarter Bath 1
HOA Fees $1/ann
HOA Y/N true
Abv Grd Liv Area 1,808
Originating Board REcolorado
Year Built 1978
Annual Tax Amount $3,728
Lot Size 0.760 Acres
Acres 0.76
Property Description
This move-in ready, conveniently located, Hiwan Hills gem is an entertainers dream. The park like yard features two decks, a flagstone gas fire pit with patio, water feature, hot tub, and play gym. Enjoy views of the western mountains from the open concept kitchen including refinished hardwood floors, stainless steel appliances, granite counter tops, and a generously sized island. New carpet and paint compliment the reclaimed barn wood accent walls and gas fireplace in the flexible main floor space. The garden level, walk-out basement offers access to two additional bedrooms and a bathroom with an amazing soaking tub. The solar panels are owned/included for low utility bills. 11 minutes to I-70. Jeffco Schools. Check out littlefreelibrary.org for more information about the book sharing box in the front yard. This property won't last long, schedule your showing today! Back on market at no fault of seller, buyer got cold feet.
Location
State CO
County Jefferson
Community Playground
Area Suburban Mountains
Zoning P-D
Direction From Evergreen Parkway East on Bryant Drive to Evergreen Parkway Access Road. Slight left on Ponderosa Drive to left on Sage Circle. 5th House on right.
Rooms
Basement Full, Partially Finished, Walk-Out Access, Daylight
Primary Bedroom Level Main
Bedroom 2 Main
Bedroom 3 Main
Bedroom 4 Basement
Bedroom 5 Basement
Interior
Interior Features Eat-in Kitchen, Cathedral/Vaulted Ceilings, Kitchen Island
Heating Hot Water, Baseboard, Wood Stove
Cooling Ceiling Fan(s), Attic Fan
Fireplaces Type 2+ Fireplaces, Gas
Fireplace true
Window Features Skylight(s),Double Pane Windows
Appliance Dishwasher, Refrigerator, Washer, Dryer, Microwave, Disposal
Exterior
Exterior Feature Hot Tub Included
Garage Spaces 2.0
Fence Partial
Community Features Playground
Utilities Available Natural Gas Available, Cable Available
View Mountain(s)
Roof Type Composition
Street Surface Paved
Handicap Access Level Lot
Porch Patio, Deck
Building
Lot Description Gutters, Lawn Sprinkler System, Level
Faces East
Story 2
Foundation Slab
Sewer City Sewer, Public Sewer
Water City Water
Level or Stories Two
Structure Type Cedar/Redwood,Concrete
New Construction false
Schools
Elementary Schools Bergen Meadow/Valley
Middle Schools Evergreen
High Schools Evergreen
School District Jefferson County R-1
Others
Senior Community false
SqFt Source Assessor
Special Listing Condition Private Owner
Read Less Info
Want to know what your home might be worth? Contact us for a FREE valuation!

Our team is ready to help you sell your home for the highest possible price ASAP

Bought with RE/MAX 100 INC.
GET MORE INFORMATION

Realtor | Lic# 3002201







