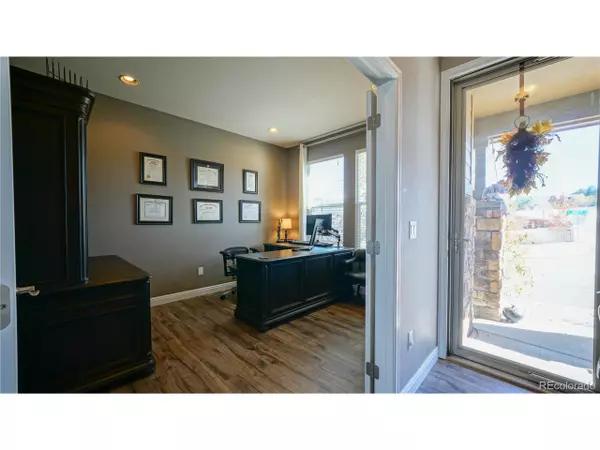$609,000
$609,000
For more information regarding the value of a property, please contact us for a free consultation.
4 Beds
4 Baths
3,238 SqFt
SOLD DATE : 09/08/2020
Key Details
Sold Price $609,000
Property Type Single Family Home
Sub Type Residential-Detached
Listing Status Sold
Purchase Type For Sale
Square Footage 3,238 sqft
Subdivision The Hearth
MLS Listing ID 8777301
Sold Date 09/08/20
Bedrooms 4
Full Baths 3
Half Baths 1
HOA Fees $51/qua
HOA Y/N true
Abv Grd Liv Area 2,151
Originating Board REcolorado
Year Built 2005
Annual Tax Amount $3,240
Lot Size 3,920 Sqft
Acres 0.09
Property Description
This meticulously maintained turnkey home has tons to offer, including sprawling mountain views in most rooms. Perennially flooded with natural light, the open concept living room includes a gas fireplace, high ceilings, and a design that seamlessly connects the updated kitchen of your dreams. Granite counters and stainless steel appliances catch your eye, but roll-out drawers in the cabinets provide endless dividends. Owner's spared no expense on custom window treatments throughout, and the dining room includes taller-than-life windows with gorgeous two-story curtains. Den includes huge windows, glass-pane french doors, new flooring and convenient front-of-house location. Master Bedroom includes stunning walk-out balcony with unbelievable views of Denver, the Front Range mountains and Highlands Ranch. Matching walk-in closets are just the right size and bathroom includes large sinking tub, glass pane shower, and dual sinks. Ceiling fans in all four upstairs bedrooms allow for comfort, and attic-fan allows for the rapid air conditioning of the entire house. Finished walkout basement includes full bathroom with a urinal, kitchenette w/ dishwasher and kegerator, built-in shelves, additional mountain views and wired surround sound for the home theater of your dreams. Two-car garage is extra deep for storage, and comes with steel shelving built in sufficient for all your storage needs. Newer roof, carpet and exterior paint, low-cost sprinkler system runs great, humidifier keeps the house comfortable, easily maintained lawn, this house is absolutely move-in ready! Plenty of shopping and restaurants in the area, including Park Meadows mall, 70 miles of trails, 22 parks and 2,000 acres of open space.
Location
State CO
County Douglas
Community Clubhouse, Tennis Court(S), Pool, Fitness Center
Area Metro Denver
Zoning PDU
Rooms
Basement Full, Partially Finished, Walk-Out Access, Daylight
Primary Bedroom Level Upper
Master Bedroom 13x15
Bedroom 2 Upper 10x12
Bedroom 3 Upper 10x11
Bedroom 4 Upper 10x10
Interior
Interior Features Kitchen Island
Heating Forced Air, Humidity Control
Cooling Central Air, Ceiling Fan(s)
Fireplaces Type Living Room, Single Fireplace
Fireplace true
Window Features Window Coverings,Double Pane Windows
Appliance Self Cleaning Oven, Dishwasher, Refrigerator, Bar Fridge, Microwave, Disposal
Laundry Main Level
Exterior
Exterior Feature Balcony
Garage Spaces 2.0
Fence Fenced
Community Features Clubhouse, Tennis Court(s), Pool, Fitness Center
Utilities Available Natural Gas Available
View Mountain(s), City
Roof Type Composition
Porch Patio, Deck
Building
Lot Description Cul-De-Sac
Faces East
Story 2
Sewer Other Water/Sewer, Community
Water City Water, Other Water/Sewer
Level or Stories Two
Structure Type Wood/Frame
New Construction false
Schools
Elementary Schools Redstone
Middle Schools Rocky Heights
High Schools Rock Canyon
School District Douglas Re-1
Others
HOA Fee Include Trash
Senior Community false
SqFt Source Assessor
Special Listing Condition Other Owner
Read Less Info
Want to know what your home might be worth? Contact us for a FREE valuation!

Our team is ready to help you sell your home for the highest possible price ASAP

Bought with Your Castle Real Estate Inc
GET MORE INFORMATION

Realtor | Lic# 3002201







