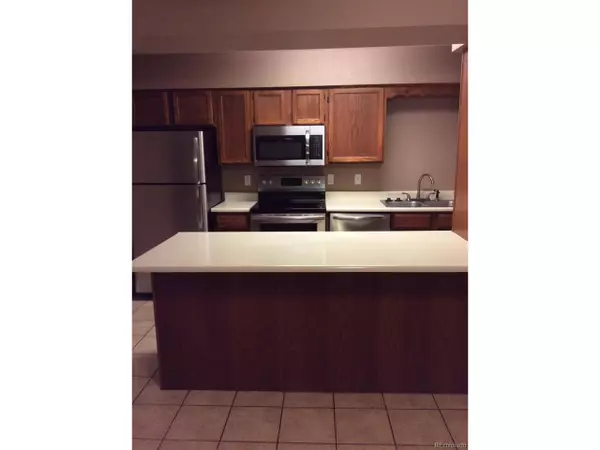$255,000
$254,000
0.4%For more information regarding the value of a property, please contact us for a free consultation.
3 Beds
2 Baths
1,585 SqFt
SOLD DATE : 01/09/2020
Key Details
Sold Price $255,000
Property Type Townhouse
Sub Type Attached Dwelling
Listing Status Sold
Purchase Type For Sale
Square Footage 1,585 sqft
Subdivision Eastern Meadows
MLS Listing ID 5278949
Sold Date 01/09/20
Bedrooms 3
Full Baths 1
Three Quarter Bath 1
HOA Fees $180/mo
HOA Y/N true
Abv Grd Liv Area 1,100
Originating Board REcolorado
Year Built 1985
Annual Tax Amount $1,306
Property Description
Fantastic home -newly painted, new carpet, all new stainless steel appliances and new steel front door! Large kitchen with slider to wood deck, perfect for grilling! Large family room with gas fireplace! Large bedrooms and closets upstairs. Large, non conforming bedroom downstairs, with big window, good size study and laundry room in basement. Lots of storage under stairs- makes a great closet for the 3rd bedroom! One car detached garage and off street parking. Conveniently located to great shopping, restaurants and easy access to major roads/HWY's. Quiet, tucked away area and move in ready! All info deemed accurate -buyer/agent to verify. 1031 Exchange. Agent owned.
Location
State CO
County Boulder
Area Longmont
Direction 23rd/Emery. Park on Emery St and walk down the path, past the mailboxes, and it is the end unit at the bottom on the left. You cannot see it from the street
Rooms
Basement Full, Partially Finished
Primary Bedroom Level Upper
Bedroom 2 Upper
Bedroom 3 Basement
Interior
Interior Features Eat-in Kitchen
Heating Forced Air
Cooling Central Air
Fireplaces Type Gas, Gas Logs Included, Family/Recreation Room Fireplace, Single Fireplace
Fireplace true
Window Features Window Coverings,Skylight(s)
Appliance Dishwasher, Refrigerator, Microwave, Disposal
Laundry In Basement
Exterior
Garage Spaces 1.0
Utilities Available Natural Gas Available, Cable Available
Roof Type Composition
Street Surface Paved
Porch Deck
Building
Lot Description Gutters
Story 2
Foundation Slab
Water City Water
Level or Stories Two
Structure Type Wood/Frame,Stucco
New Construction false
Schools
Elementary Schools Alpine
Middle Schools Trail Ridge
High Schools Skyline
School District St. Vrain Valley Re-1J
Others
HOA Fee Include Trash,Snow Removal,Maintenance Structure,Hazard Insurance
Senior Community false
SqFt Source Assessor
Special Listing Condition Private Owner
Read Less Info
Want to know what your home might be worth? Contact us for a FREE valuation!

Our team is ready to help you sell your home for the highest possible price ASAP

Bought with Addison & Maxwell
GET MORE INFORMATION

Realtor | Lic# 3002201







