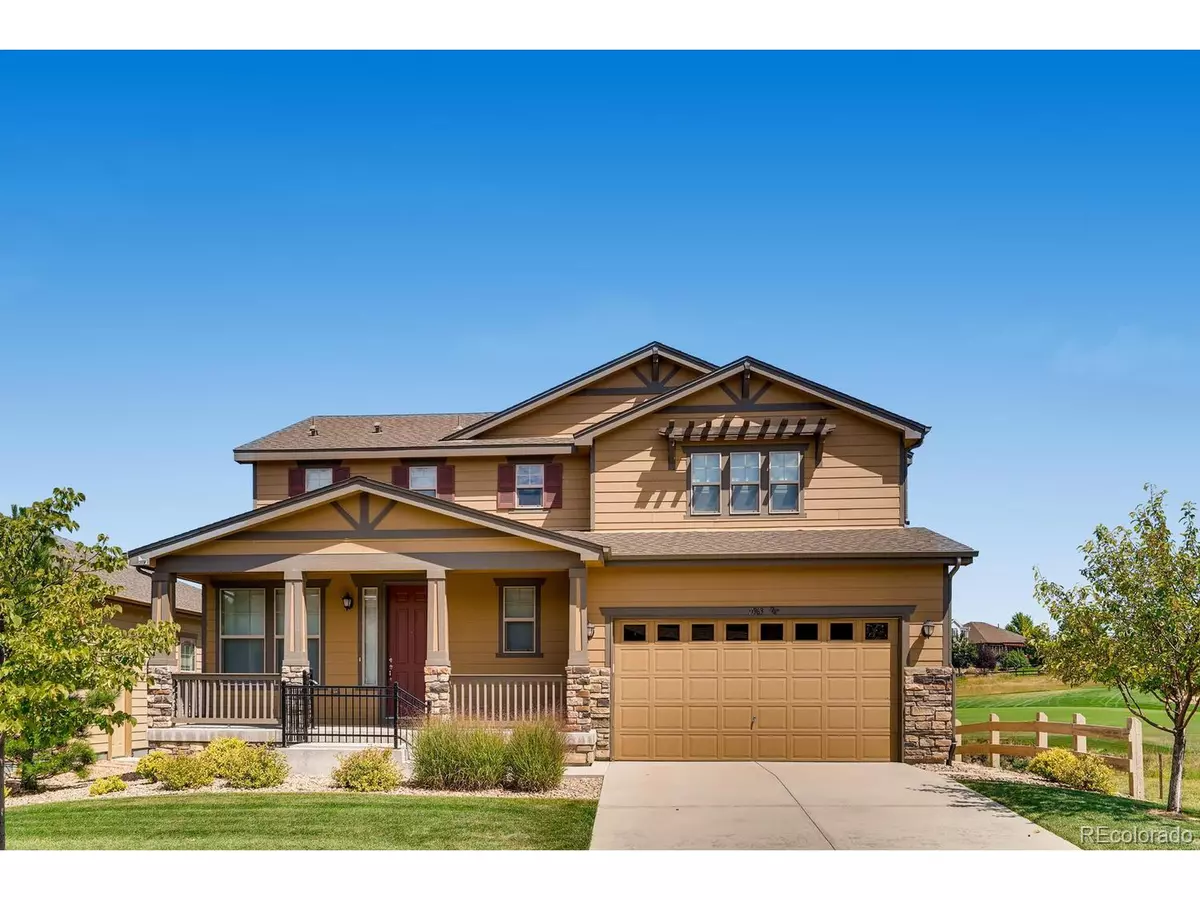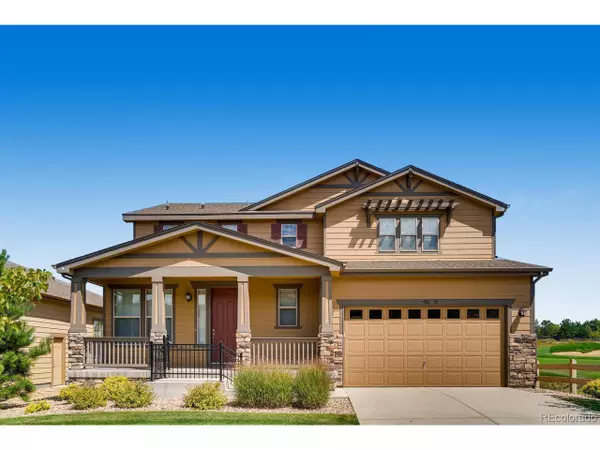$585,000
$600,000
2.5%For more information regarding the value of a property, please contact us for a free consultation.
5 Beds
4 Baths
4,000 SqFt
SOLD DATE : 12/20/2019
Key Details
Sold Price $585,000
Property Type Single Family Home
Sub Type Residential-Detached
Listing Status Sold
Purchase Type For Sale
Square Footage 4,000 sqft
Subdivision Villages Of Parker
MLS Listing ID 2897724
Sold Date 12/20/19
Style Contemporary/Modern
Bedrooms 5
Full Baths 3
Half Baths 1
HOA Fees $57/qua
HOA Y/N true
Abv Grd Liv Area 2,873
Originating Board REcolorado
Year Built 2013
Annual Tax Amount $4,824
Lot Size 6,098 Sqft
Acres 0.14
Property Description
Exceptional 2 Story w/ finished walk-out basement, sweeping views of Black Bear Golf Course. 5 bed, 4 bath, 2 car garage. Light & bright, fresh neutral colors. Open floorplan extends from formal front room to dining room, family room, eat-in space, kitchen. Spacious family room w/ fireplace. Your chef will be happy in this gourmet kitchen: lots of granite conterspace, large island, plentiful cabinets, double oven, pantry & appl included. Stunning hard woods. Enjoy golf course views from your trex deck, no neighbors on right side. Upstairs features master retreat w/ 5 pc bath, sizable walk-in closet. Upstairs inc 3 more bedrooms & full bath. Upstairs laundry (2nd laundry hook-up in basement). Finished walk-out basement w/ bedroom, full bath, exercise area, wet bar, fireplace & rec space wired ss. Ideal for multi-generational living. Loads of storage. Private patio, herb garden & fenced yard. Close to parks & trails. HOA maintains yard, snow removal, more. Roof Oct '19
Location
State CO
County Douglas
Community Pool
Area Metro Denver
Zoning RE-1
Direction From Parker Rd, take Mainstreet to Canterbury Pkwy South OR Hess Rd to Canterberry Pkwy North. Turn West on S Allerton Cir and follow around to the right. After the open space, it's the first house on the right. Backs to Hole 13 on Black Bear Golf Course.
Rooms
Basement Full, Partially Finished, Walk-Out Access, Sump Pump
Primary Bedroom Level Upper
Bedroom 2 Upper
Bedroom 3 Upper
Bedroom 4 Upper
Bedroom 5 Basement
Interior
Interior Features Eat-in Kitchen, Open Floorplan, Pantry, Walk-In Closet(s), Kitchen Island
Heating Forced Air
Cooling Central Air
Fireplaces Type 2+ Fireplaces, Gas, Gas Logs Included, Family/Recreation Room Fireplace, Basement
Fireplace true
Window Features Double Pane Windows
Appliance Double Oven, Dishwasher, Refrigerator, Bar Fridge, Microwave, Disposal
Laundry In Basement
Exterior
Parking Features Oversized
Garage Spaces 2.0
Fence Fenced
Community Features Pool
Utilities Available Natural Gas Available, Electricity Available, Cable Available
Roof Type Composition
Street Surface Paved
Handicap Access Level Lot
Porch Patio, Deck
Building
Lot Description Gutters, Lawn Sprinkler System, Level, Sloped, On Golf Course, Near Golf Course
Faces Southwest
Story 2
Sewer City Sewer, Public Sewer
Water City Water
Level or Stories Two
Structure Type Wood/Frame,Stone,Wood Siding
New Construction false
Schools
Elementary Schools Frontier Valley
Middle Schools Cimarron
High Schools Legend
School District Douglas Re-1
Others
HOA Fee Include Trash,Snow Removal,Maintenance Structure
Senior Community false
SqFt Source Assessor
Special Listing Condition Private Owner
Read Less Info
Want to know what your home might be worth? Contact us for a FREE valuation!

Our team is ready to help you sell your home for the highest possible price ASAP

Bought with MB CORNERSTONE HMS
GET MORE INFORMATION

Realtor | Lic# 3002201







