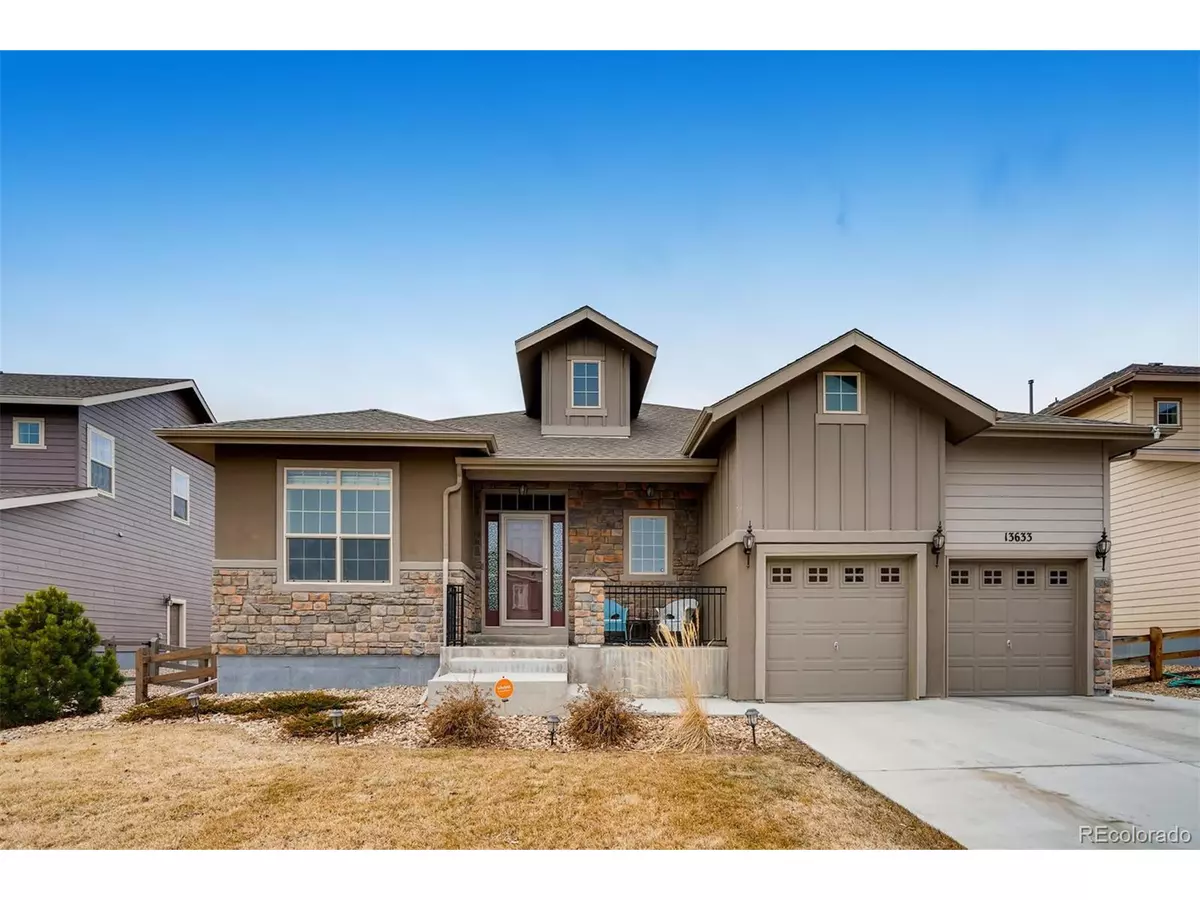$700,000
$700,000
For more information regarding the value of a property, please contact us for a free consultation.
3 Beds
2 Baths
2,261 SqFt
SOLD DATE : 03/26/2020
Key Details
Sold Price $700,000
Property Type Single Family Home
Sub Type Residential-Detached
Listing Status Sold
Purchase Type For Sale
Square Footage 2,261 sqft
Subdivision Lambertson Farms
MLS Listing ID 2462519
Sold Date 03/26/20
Style Contemporary/Modern,Ranch
Bedrooms 3
Full Baths 2
HOA Fees $101/mo
HOA Y/N true
Abv Grd Liv Area 2,261
Originating Board REcolorado
Year Built 2016
Annual Tax Amount $5,855
Lot Size 8,276 Sqft
Acres 0.19
Property Description
This, better than new, 3 1/3 yr old ranch style home is has been so gently lived in that you'll think it a builder's model home. But the updates and upgrades are even better than a model home. A large open great room is directly open to the kitchen and dining room, the entry, and outside living space. You'll appreciate premium finishes and 8-foot doors throughout this home along with scores of upgrades. The floorplan is beautifully designed for all your gatherings of family and friends and extends effortlessly out to the semi-covered deck with hot tub and lush professional landscaping. A large, vaulted Master Suite also accesses the rear patio, and enjoys the luxury 5-piece bath that you would expect, along with a large walk-in closet! There are two additional main floor bedrooms, one designed as a bedroom or a very nice study, plus the unfinished basement offers options for additional bedrooms and/or recreation or hobby space. The oversized garage has an almost 13-foot ceiling to provide great storage opportunities. This Broomfield location is equally convenient to downtown, DIA, and Boulder, as well as being close to schools, shopping, and amenities.
Location
State CO
County Broomfield
Community Pool
Area Broomfield
Zoning PUD
Direction Head southeast toward Washington St. Turn left onto Washington St. Use the left 2 lanes to turn left at the 1st cross street onto E 136th Ave. Turn right onto Huron St. Turn left onto W 138th Ave. At the traffic circle, take the 2nd exit and stay on W 138th Ave. Turn left onto Mariposa St. House will be on the right.
Rooms
Basement Partial, Unfinished, Radon Test Available
Primary Bedroom Level Main
Master Bedroom 16x15
Bedroom 2 Main 14x13
Bedroom 3 Main 13x12
Interior
Interior Features Eat-in Kitchen, Cathedral/Vaulted Ceilings, Open Floorplan, Walk-In Closet(s), Kitchen Island
Heating Forced Air, Humidity Control
Cooling Central Air
Fireplaces Type Gas, Gas Logs Included, Great Room, Single Fireplace
Fireplace true
Window Features Double Pane Windows
Appliance Self Cleaning Oven, Double Oven, Dishwasher, Microwave, Disposal
Laundry Main Level
Exterior
Exterior Feature Hot Tub Included
Garage Spaces 2.0
Fence Fenced
Community Features Pool
Utilities Available Natural Gas Available, Electricity Available, Cable Available
Roof Type Composition
Street Surface Paved
Porch Deck
Building
Story 1
Foundation Slab
Sewer City Sewer, Public Sewer
Water City Water
Level or Stories One
Structure Type Wood/Frame,Stucco,Other
New Construction false
Schools
Elementary Schools Meridian
Middle Schools Rocky Top
High Schools Legacy
School District Adams 12 5 Star Schl
Others
HOA Fee Include Trash
Senior Community false
SqFt Source Plans
Special Listing Condition Private Owner
Read Less Info
Want to know what your home might be worth? Contact us for a FREE valuation!

Our team is ready to help you sell your home for the highest possible price ASAP

Bought with Keller Williams DTC
GET MORE INFORMATION

Realtor | Lic# 3002201







