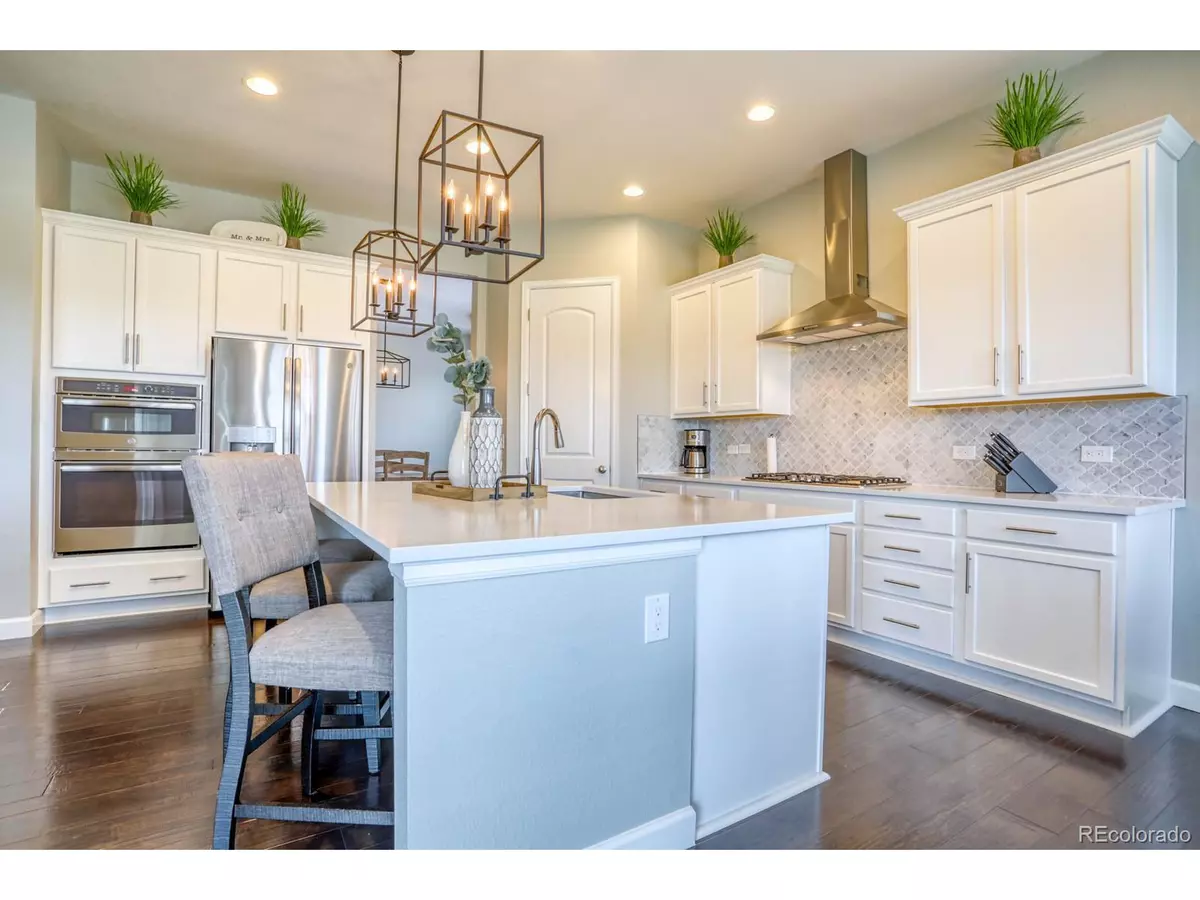$675,000
$684,900
1.4%For more information regarding the value of a property, please contact us for a free consultation.
4 Beds
4 Baths
3,952 SqFt
SOLD DATE : 08/20/2020
Key Details
Sold Price $675,000
Property Type Single Family Home
Sub Type Residential-Detached
Listing Status Sold
Purchase Type For Sale
Square Footage 3,952 sqft
Subdivision Cobblestone Ranch
MLS Listing ID 4212895
Sold Date 08/20/20
Style Contemporary/Modern,Ranch
Bedrooms 4
Full Baths 1
Half Baths 1
Three Quarter Bath 2
HOA Fees $70/mo
HOA Y/N true
Abv Grd Liv Area 2,396
Originating Board REcolorado
Year Built 2018
Annual Tax Amount $5,919
Lot Size 7,840 Sqft
Acres 0.18
Property Description
Quick Possession with this property and you don't have to wait for the builder to take 9 months to build. This turn key home with top of the line finishes, offers everything you have been looking for! A wonderfully cared for Delaney model floor plan, was built in 2018 and has a tremendous amount of upgrades. Sits on a private lot backing up to open space with valley views. From the moment you walk in, you will feel at home with the hardwood floors, 10ft ceilings, plantation shutters, and bay windows. The master bath was upgraded to the deluxe master shower, with a relaxing rain shower head. From the master bedroom, you can walk right out on to your patio and enjoy the sunrises and sunsets. Enjoy entertaining around an incredible kitchen with a large island, and upgraded gourmet kitchen, for the chef in you. Dining room and great room also have the coffer ceiling with crown molding. From the kitchen, with breakfast nook, you have access to your back patio with a layered extension on it for your fire pit. When you move on down to the incredibly large finished basement, it is spacious, with a extra bedroom and a possible 5th bedroom or office/theater room. The whole house has upgrades throughout, from modern style carpet, to the countertops, to the upgraded ceilings. The 3 car garage with extra tall ceilings, is especially nice to have and can fit up to a 22 foot vehicle... or plenty of toys like ATVs, a fishing boat or motorcycles! Come on by and see this stunning home today, it truly is the one to call home. 3-D Virtual Walk Through: https://unbranded.youriguide.com/7515_greenwater_cir_castle_rock_co OR https://listing.colorfulvirtualtours.com/ut/7515_Greenwater_Circle.html#3dtour-anchor
Location
State CO
County Douglas
Community Clubhouse, Tennis Court(S), Pool, Playground, Hiking/Biking Trails
Area Metro Denver
Zoning Res
Direction Head south on Parker road towards Franktown. You will turn right on Castle Oaks Drive, go around the round about and continue to the backside of Cobblestone Ranch till you come to the ranch section of Cobblestone. Turn onto Greenwater Circle and follow the road down till you find the property on the right.
Rooms
Basement Partial, Partially Finished, Built-In Radon
Primary Bedroom Level Main
Master Bedroom 15x17
Bedroom 2 Basement 13x13
Bedroom 3 Main 11x14
Bedroom 4 Main 12x12
Interior
Interior Features Open Floorplan, Walk-In Closet(s), Kitchen Island
Heating Forced Air, Humidity Control
Cooling Central Air
Fireplaces Type Gas, Family/Recreation Room Fireplace, Single Fireplace
Fireplace true
Window Features Window Coverings,Double Pane Windows
Appliance Down Draft, Dishwasher, Microwave, Disposal
Laundry Main Level
Exterior
Parking Features Oversized
Garage Spaces 3.0
Fence Fenced
Community Features Clubhouse, Tennis Court(s), Pool, Playground, Hiking/Biking Trails
Utilities Available Natural Gas Available, Electricity Available, Cable Available
View Foothills View, Plains View
Roof Type Composition
Street Surface Paved
Porch Patio
Building
Lot Description Lawn Sprinkler System, Abuts Public Open Space, Abuts Private Open Space, Meadow
Faces Northwest
Story 1
Sewer City Sewer, Public Sewer
Water City Water
Level or Stories One
Structure Type Wood/Frame,Wood Siding,Concrete,Moss Rock
New Construction true
Schools
Elementary Schools Franktown
Middle Schools Sagewood
High Schools Ponderosa
School District Douglas Re-1
Others
HOA Fee Include Trash
Senior Community false
SqFt Source Assessor
Special Listing Condition Other Owner
Read Less Info
Want to know what your home might be worth? Contact us for a FREE valuation!

Our team is ready to help you sell your home for the highest possible price ASAP

Bought with EXIT Realty DTC, Cherry Creek, Pikes Peak.
GET MORE INFORMATION

Realtor | Lic# 3002201







