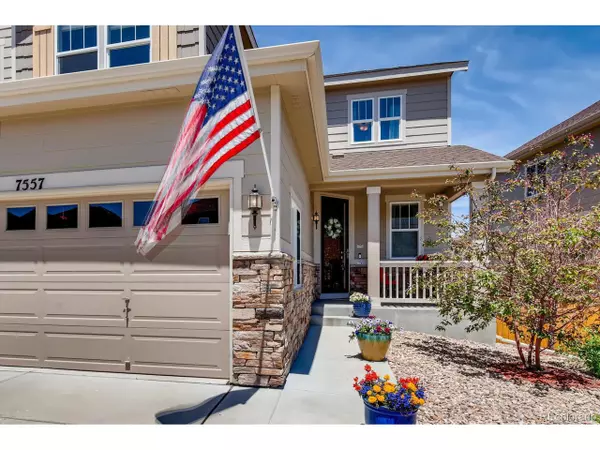$544,000
$538,000
1.1%For more information regarding the value of a property, please contact us for a free consultation.
5 Beds
3 Baths
3,101 SqFt
SOLD DATE : 09/02/2020
Key Details
Sold Price $544,000
Property Type Single Family Home
Sub Type Residential-Detached
Listing Status Sold
Purchase Type For Sale
Square Footage 3,101 sqft
Subdivision Cobblestone Ranch
MLS Listing ID 6128793
Sold Date 09/02/20
Bedrooms 5
Full Baths 2
Half Baths 1
HOA Fees $70/mo
HOA Y/N true
Abv Grd Liv Area 3,101
Originating Board REcolorado
Year Built 2015
Annual Tax Amount $4,945
Lot Size 6,098 Sqft
Acres 0.14
Property Description
Welcome home to your new, beautiful, Richmond Seth model! This gorgeous home has room for everyone - and then some! Walk in and fall in love with the open foyer with formal dining room that is a perfect place to host dinner parties and holidays. The chef's kitchen will delight the cook in the home! Ample counter space, gas stove,double ovens, pantry space, and tons of cabinets for storage! The island provides an additional eating area and prep space. Kitchen flows seamlessly onto the back deck creating an entertaining space and easy access for BBQ's. Enjoy your coffee in the morning on the back deck! Upstairs features a loft that can be used for a playroom, movie theater space, office; the options are endless. Unwind in your luxurious, private master suite. Featuring his and hers closets, soaking tub, and dual sinks the master bathroom has a high end hotel feel. Secondary bedrooms feature large closets for storage. The laundry room is located on the same level as all the bedrooms making laundry easy! Your unfinished walk out basement is ready for your finishing touches. Newly stained concrete patio creates the ideal space to enjoy your backyard. Mature landscaping provides privacy to enjoy all the Colorado sunshine! Additional features to note are the dual furnace/air conditioners, built in speakers in the living room, and the ability to finish this basement to your specifications. Enough space for 2 additional bedrooms, bathroom, wet bar, and entertaining space in the basement! Nestled between Castle Rock and Parker, easy commute to the Tech Center, close to hiking, biking, and schools, this house is the one you can't miss!
Location
State CO
County Douglas
Community Clubhouse, Tennis Court(S), Pool
Area Metro Denver
Rooms
Basement Full, Unfinished, Walk-Out Access, Built-In Radon, Radon Test Available, Sump Pump
Primary Bedroom Level Upper
Bedroom 2 Main
Bedroom 3 Upper
Bedroom 4 Upper
Bedroom 5 Upper
Interior
Interior Features Eat-in Kitchen, Open Floorplan, Pantry, Walk-In Closet(s), Loft, Kitchen Island
Heating Forced Air, Humidity Control
Cooling Central Air
Fireplaces Type Gas, Living Room, Single Fireplace
Fireplace true
Window Features Double Pane Windows
Appliance Double Oven, Dishwasher, Refrigerator, Washer, Dryer, Microwave, Disposal
Laundry Upper Level
Exterior
Parking Features >8' Garage Door, Oversized
Garage Spaces 3.0
Fence Fenced
Community Features Clubhouse, Tennis Court(s), Pool
Roof Type Composition
Street Surface Paved
Porch Patio, Deck
Building
Lot Description Lawn Sprinkler System
Story 2
Foundation Slab
Sewer City Sewer, Public Sewer
Water City Water
Level or Stories Two
Structure Type Wood/Frame,Stone,Wood Siding
New Construction false
Schools
Elementary Schools Franktown
Middle Schools Sagewood
High Schools Ponderosa
School District Douglas Re-1
Others
HOA Fee Include Trash
Senior Community false
SqFt Source Assessor
Special Listing Condition Private Owner
Read Less Info
Want to know what your home might be worth? Contact us for a FREE valuation!

Our team is ready to help you sell your home for the highest possible price ASAP

Bought with Merit Co Inc
GET MORE INFORMATION

Realtor | Lic# 3002201







