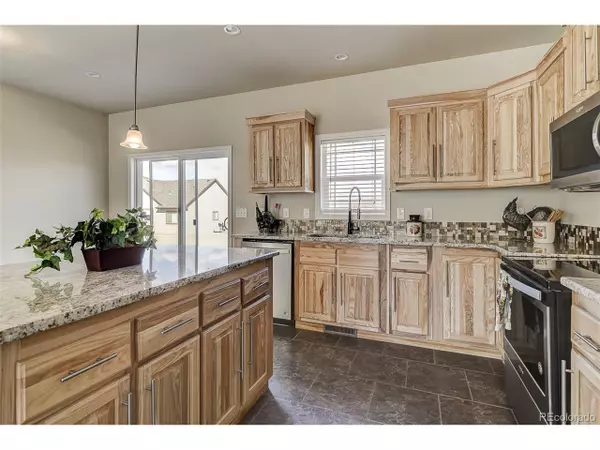$299,900
$299,900
For more information regarding the value of a property, please contact us for a free consultation.
3 Beds
2 Baths
1,631 SqFt
SOLD DATE : 08/28/2020
Key Details
Sold Price $299,900
Property Type Single Family Home
Sub Type Residential-Detached
Listing Status Sold
Purchase Type For Sale
Square Footage 1,631 sqft
Subdivision Pueblo West
MLS Listing ID 6715336
Sold Date 08/28/20
Style Ranch
Bedrooms 3
Full Baths 2
HOA Y/N false
Abv Grd Liv Area 1,631
Originating Board REcolorado
Year Built 2020
Annual Tax Amount $2,130
Lot Size 0.280 Acres
Acres 0.28
Property Description
Simply sophisticated! This newly built ranch-style home is waiting for you to move in! It's located in the Gold Canon neighborhood just south of Canon City. The home sits on a quiet cul-de-sac and the front yard is xeriscaped for easy maintenance. As you enter the home, you will find a large Living room with carpeted floors that is open to the Dining area and Kitchen. The Dining area has a walk-out and beautiful tile flooring. The Kitchen has a large center island with counter bar seating, stainless steel appliances, stunning staggered Hickory cabinets with crown molding, granite counter tops, tile back splash, a pantry and a window over the sink that looks out to the backyard. The Master Suite is very spacious, adjoins to a 5 pc Master Bath and a walk-in closet. There are 2 other bedrooms, a full bathroom and the laundry area. Everything is on the main level with no stairs! The 3 car attached has 2 openers. This home is move-in ready and waiting for your visit! Come see it today.
Location
State CO
County Pueblo
Area Out Of Area
Zoning A-3
Direction From I-25: Take Exit 108. Go West on East Purcell and follow it around for about 5 miles to the property.
Rooms
Basement Crawl Space
Primary Bedroom Level Main
Master Bedroom 15x14
Bedroom 2 Main 10x14
Bedroom 3 Main 10x11
Interior
Interior Features Eat-in Kitchen, Open Floorplan, Pantry, Walk-In Closet(s), Kitchen Island
Heating Forced Air
Cooling Room Air Conditioner
Fireplaces Type None
Fireplace false
Window Features Window Coverings
Appliance Dishwasher, Microwave, Disposal
Exterior
Garage Spaces 3.0
Utilities Available Natural Gas Available, Electricity Available
Roof Type Composition
Street Surface Paved
Handicap Access Level Lot, No Stairs
Porch Patio
Building
Lot Description Gutters, Level, Xeriscape
Story 1
Sewer Septic, Septic Tank
Water City Water
Level or Stories One
Structure Type Wood/Frame,Stucco
New Construction true
Schools
Elementary Schools Cedar Ridge
Middle Schools Craver
High Schools Pueblo West
School District Pueblo County 70
Others
Senior Community false
SqFt Source Plans
Special Listing Condition Builder
Read Less Info
Want to know what your home might be worth? Contact us for a FREE valuation!

Our team is ready to help you sell your home for the highest possible price ASAP

Bought with NON MLS PARTICIPANT
GET MORE INFORMATION

Realtor | Lic# 3002201







