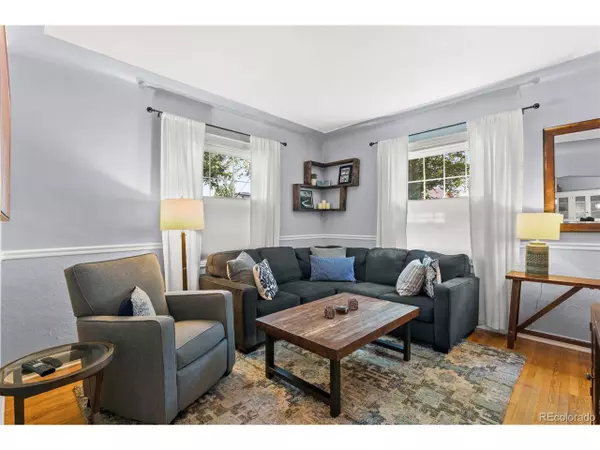$790,000
$775,000
1.9%For more information regarding the value of a property, please contact us for a free consultation.
3 Beds
2 Baths
1,612 SqFt
SOLD DATE : 07/08/2020
Key Details
Sold Price $790,000
Property Type Single Family Home
Sub Type Residential-Detached
Listing Status Sold
Purchase Type For Sale
Square Footage 1,612 sqft
Subdivision Cottage Hill
MLS Listing ID 4109193
Sold Date 07/08/20
Bedrooms 3
Full Baths 2
HOA Y/N false
Abv Grd Liv Area 1,612
Originating Board REcolorado
Year Built 1889
Annual Tax Amount $3,212
Lot Size 6,969 Sqft
Acres 0.16
Property Description
This one-of-a-kind home located in West Highlands offers the perfect blend of historic charm and modern amenities. Situated on a huge lot with lush landscaping and large deck, you'll have endless options for entertaining or just enjoying the quiet privacy this sanctuary has to offer. Updated professional kitchen features Blue Star Range/Oven, Bosch Dishwasher, Electrolux Refrigerator and quartz countertops. Upgraded electrical, with new roof, windows and oversized two car garage. Less than a block to large, family-friendly Pferdesteller Park. Experience all the urban amenities of Tennyson Street and Highlands Square, including local coffee shops, artisan food stores, and some of the best restaurants in the city! Walk to Sprouts or Natural Grocers and then head for a jog around Sloan's Lake. This home is the perfect urban oasis located in the heart of it all.
Location
State CO
County Denver
Area Metro Denver
Zoning U-SU-B
Rooms
Basement Partial, Unfinished
Primary Bedroom Level Upper
Master Bedroom 13x13
Bedroom 2 Upper 13x10
Bedroom 3 Main 10x9
Interior
Interior Features Study Area, Walk-In Closet(s), Kitchen Island
Heating Forced Air
Cooling Central Air
Window Features Window Coverings
Appliance Dishwasher, Refrigerator, Disposal
Laundry Main Level
Exterior
Garage Spaces 2.0
Fence Fenced
Utilities Available Natural Gas Available, Electricity Available, Cable Available
Roof Type Composition
Handicap Access Level Lot
Porch Deck
Building
Lot Description Level
Story 2
Sewer City Sewer, Public Sewer
Water City Water
Level or Stories Two
Structure Type Wood/Frame,Wood Siding
New Construction false
Schools
Elementary Schools Edison
Middle Schools Skinner
High Schools North
School District Denver 1
Others
Senior Community false
Special Listing Condition Private Owner
Read Less Info
Want to know what your home might be worth? Contact us for a FREE valuation!

Our team is ready to help you sell your home for the highest possible price ASAP

Bought with West and Main Homes Inc
GET MORE INFORMATION

Realtor | Lic# 3002201







