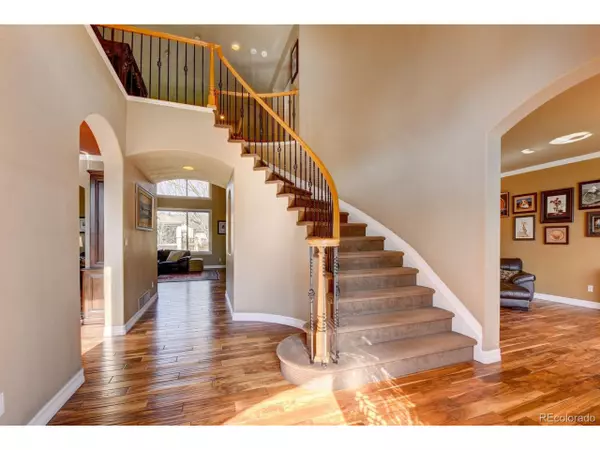$1,050,000
$1,050,000
For more information regarding the value of a property, please contact us for a free consultation.
6 Beds
5 Baths
5,204 SqFt
SOLD DATE : 07/17/2020
Key Details
Sold Price $1,050,000
Property Type Single Family Home
Sub Type Residential-Detached
Listing Status Sold
Purchase Type For Sale
Square Footage 5,204 sqft
Subdivision Country Club Estates
MLS Listing ID 2261012
Sold Date 07/17/20
Style Contemporary/Modern
Bedrooms 6
Full Baths 4
Three Quarter Bath 1
HOA Fees $58/ann
HOA Y/N true
Abv Grd Liv Area 3,584
Originating Board REcolorado
Year Built 1995
Annual Tax Amount $7,234
Lot Size 10,018 Sqft
Acres 0.23
Property Description
DON'T MISS THE VIDEO ON THIS TERRIFIC PROPERTY! Location is everything in a real estate purchase and this property has a terrific one! Just blocks to Cherry Creek State Park and a little over a half mile to the Valley Country Club, this beautiful home feeds into the award-winning Cherry Creek School District. The neighborhood is partially gated to deter cut through traffic and the home sits on a quiet cul-de-sac. This amazing property has a walkout basement, six bedrooms, five baths, an oversize three-car garage and almost 5,500 square feet of living space. The mainly brick house has great street appeal and sits on nearly a quarter acre with mature trees. Enter the home to a circular staircase, soaring ceilings, archways, and a barrel ceiling leading into the great room. The open floor plan features rarely used hand scraped Acacia wood floors which is not only a beautiful, but remarkably high quality, weather resistant hardwood. Filled with natural light, the main level also has a formal living room, an elegant oak paneled study that could be used as a bedroom and a covered deck for an extra dining option. The floor plan upstairs is ideal for a family with four bedrooms and three bathrooms. The master bedroom is split from the other bedrooms creating a private retreat with a three-way fireplace, sitting area and a spa-like bathroom with water closet, soaking tub, steam shower and two closets. The walkout finished basement has another bedroom, bathroom and a large area that can be filled with an assortment of gaming tables. * * * Other Items not covered above - there is a HOA gate allowing quick access to Peoria Street & DTC, while stopping cut through traffic*short walk to off-leash dog park*autumn trees in backyard*new front door, garage doors, openers and basement carpet*recently tiled bathrooms*heated floor in master bathroom*updated wrought iron railings*crown molding*chair rail*oak paneling*double oven and trash drawer*fire pit*Elfa closet systems*and more!
Location
State CO
County Arapahoe
Community Gated
Area Metro Denver
Zoning AR3
Direction Take Arapahoe Road to Jordan Road. Head north on Jordan Road. Take a left heading west on Fair Ave. and an immediate left on Billings Way. The neighborhood has a gate allowing quick access to Peoria Street and DTC, while stopping cut through traffic.
Rooms
Basement Full, Partially Finished, Walk-Out Access
Primary Bedroom Level Upper
Master Bedroom 24x12
Bedroom 2 Main 15x14
Bedroom 3 Upper 15x12
Bedroom 4 Basement 13x12
Bedroom 5 Upper 14x11
Interior
Interior Features Cathedral/Vaulted Ceilings, Open Floorplan, Pantry, Walk-In Closet(s), Kitchen Island
Heating Forced Air
Cooling Central Air, Ceiling Fan(s)
Fireplaces Type 2+ Fireplaces, Gas Logs Included, Primary Bedroom, Great Room
Fireplace true
Window Features Window Coverings,Double Pane Windows
Appliance Self Cleaning Oven, Double Oven, Dishwasher, Refrigerator, Microwave, Disposal
Laundry Main Level
Exterior
Exterior Feature Hot Tub Included
Parking Features Oversized
Garage Spaces 3.0
Community Features Gated
Utilities Available Electricity Available, Cable Available
Roof Type Composition
Street Surface Paved
Handicap Access Level Lot
Porch Patio, Deck
Building
Lot Description Gutters, Lawn Sprinkler System, Cul-De-Sac, Level
Faces East
Story 2
Sewer City Sewer, Public Sewer
Water City Water
Level or Stories Two
Structure Type Brick/Brick Veneer,Wood Siding,Concrete
New Construction false
Schools
Elementary Schools High Plains
Middle Schools Campus
High Schools Cherry Creek
School District Cherry Creek 5
Others
HOA Fee Include Trash
Senior Community false
SqFt Source Appraiser
Special Listing Condition Private Owner
Read Less Info
Want to know what your home might be worth? Contact us for a FREE valuation!

Our team is ready to help you sell your home for the highest possible price ASAP

Bought with Keller Williams Integrity Real Estate LLC
GET MORE INFORMATION

Realtor | Lic# 3002201







