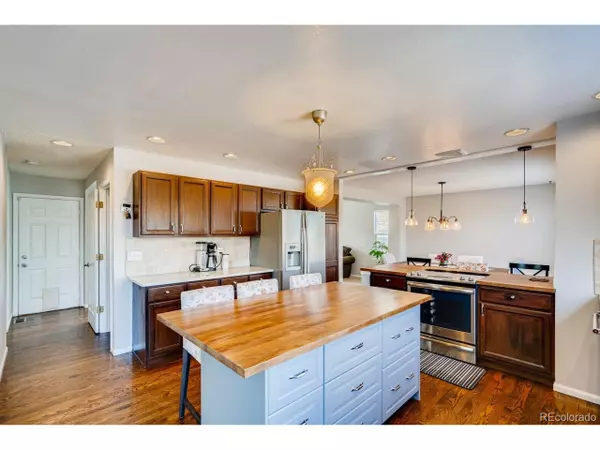$450,000
$450,000
For more information regarding the value of a property, please contact us for a free consultation.
3 Beds
3 Baths
2,262 SqFt
SOLD DATE : 06/04/2020
Key Details
Sold Price $450,000
Property Type Single Family Home
Sub Type Residential-Detached
Listing Status Sold
Purchase Type For Sale
Square Footage 2,262 sqft
Subdivision Villages Of Parker
MLS Listing ID 8033050
Sold Date 06/04/20
Style Contemporary/Modern
Bedrooms 3
Full Baths 2
Half Baths 1
HOA Fees $57/qua
HOA Y/N true
Abv Grd Liv Area 1,841
Originating Board REcolorado
Year Built 1994
Annual Tax Amount $2,227
Lot Size 4,791 Sqft
Acres 0.11
Property Description
This beautiful, updated home in The Villages of Parker (Canterberry Crossing) offers a private back yard view. Sunny and bright with 3 bedrooms, 2 baths and a half and a non-conforming bedroom in the basement. The owner's suite with vaulted ceiling includes the owner's bathroom, and two closets -one being a walk-in closet. The two secondary bedrooms are spacious and share the secondary bathroom. Bathrooms upstairs offer modern rectangular sinks and granite countertops. This home has elegant interior finishes with quartz countertops in the kitchen, painted cocoa cabinets and dark stained wood floors (2015). The spacious family room features plenty of windows, a gas fireplace, tall vaulted ceilings and opens into the kitchen. Kitchen offers abundance of cabinets and countertop space with a convenient Ikea kitchen island. Partially finished basement with a recreation area/office and a non-conforming 4th bedroom. Laundry room on the main floor has cabinets for storage. Extra unfinished basement space that serves as storage room and a crawl space. Private fenced-in yard has deck and patio space. It includes owner-owned solar panels that will transfer with the home. New back door and storm doors in 2018. New outdoor paint in 2018, New insulated garage door in 2018, and fresh interior paint 2020 in the main living area. Fabulous Parker location South-facing home with access to trails, parks, schools and no neighbors behind! Seller is real estate licensed.
Location
State CO
County Douglas
Community Clubhouse, Tennis Court(S), Hot Tub, Pool, Park, Hiking/Biking Trails
Area Metro Denver
Direction Google maps works well. On Mainstreet turn right to Riva Ridge Dr. Turn right on Needles Ct. Turn Left into Tim Tam Way.
Rooms
Basement Partial, Built-In Radon
Primary Bedroom Level Upper
Bedroom 2 Upper
Bedroom 3 Upper
Interior
Interior Features Cathedral/Vaulted Ceilings, Open Floorplan, Walk-In Closet(s), Kitchen Island
Heating Forced Air
Cooling Central Air
Fireplaces Type Gas, Family/Recreation Room Fireplace, Single Fireplace
Fireplace true
Appliance Self Cleaning Oven, Dishwasher, Refrigerator, Washer, Dryer, Disposal
Exterior
Garage Spaces 2.0
Fence Fenced
Community Features Clubhouse, Tennis Court(s), Hot Tub, Pool, Park, Hiking/Biking Trails
Utilities Available Electricity Available, Cable Available
Roof Type Composition
Street Surface Paved
Porch Patio, Deck
Building
Lot Description Lawn Sprinkler System
Story 2
Sewer City Sewer, Other Water/Sewer, Community, Public Sewer
Water City Water, Other Water/Sewer
Level or Stories Two
Structure Type Wood/Frame,Concrete
New Construction false
Schools
Elementary Schools Pioneer
Middle Schools Cimarron
High Schools Legend
School District Douglas Re-1
Others
HOA Fee Include Trash,Snow Removal
Senior Community false
SqFt Source Assessor
Special Listing Condition Other Owner
Read Less Info
Want to know what your home might be worth? Contact us for a FREE valuation!

Our team is ready to help you sell your home for the highest possible price ASAP

Bought with Coldwell Banker Realty 24
GET MORE INFORMATION

Realtor | Lic# 3002201







