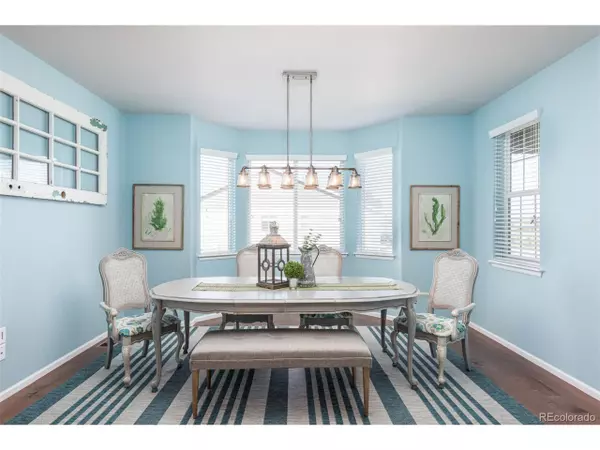$600,000
$600,000
For more information regarding the value of a property, please contact us for a free consultation.
6 Beds
4 Baths
4,270 SqFt
SOLD DATE : 08/10/2020
Key Details
Sold Price $600,000
Property Type Single Family Home
Sub Type Residential-Detached
Listing Status Sold
Purchase Type For Sale
Square Footage 4,270 sqft
Subdivision Cobblestone Ranch
MLS Listing ID 9657151
Sold Date 08/10/20
Bedrooms 6
Full Baths 2
Three Quarter Bath 2
HOA Fees $70/mo
HOA Y/N true
Abv Grd Liv Area 3,247
Originating Board REcolorado
Year Built 2018
Annual Tax Amount $5,793
Lot Size 6,969 Sqft
Acres 0.16
Property Description
Why build when you can have this gorgeous 2-year old home absolutely loaded with upgrades? The Seth is one of Richmond's most popular floorplans and this 6-bedroom, 4 bathroom home comes with ALL the bells and whistles...an upgraded gourmet kitchen, full finished basement, sunroom addition, main floor bedroom and 3/4 bath plus $13,000 in professional landscaping upgrades. The home boasts a fabulous open concept design that compliments the home's fresh, modern style and creates ample space for entertaining. A perfectly manicured corner lot gives the home great curb appeal. You will enter into a 2-story foyer with beautiful hardwood floors that continue throughout most of the main level. The sparkling white kitchen is the kitchen of your dreams! Top of the line features include quartz countertops, subway tile, huge center island with breakfast bar seating, walk-in pantry and stainless GE appliances including a 5-burner gas cooktop and double ovens. The kitchen opens to a great room with tile surround fireplace and a light-filled sunroom with vaulted ceilings. Upstairs you will find 4 bedrooms, 2 full baths, a laundry room and a large, versatile loft. The master suite will exceed your expectations with dual walk-in closets and a stunning 5-piece marble tile bath. The ideal family fun space, the fully finished lower level boasts a huge, wide-open recreation room, bedroom, bath and extra storage room. You will enjoy exceptional outdoor living in the beautifully landscaped backyard with a meticulously maintained lawn and stamped concrete patio, perfect for entertaining. Cobblestone Ranch is a master planned community with pool, tennis courts and access to fabulous hiking trails and open space.
Location
State CO
County Douglas
Community Tennis Court(S), Pool, Playground
Area Metro Denver
Rooms
Basement Full, Partially Finished, Sump Pump
Primary Bedroom Level Upper
Bedroom 2 Basement
Bedroom 3 Upper
Bedroom 4 Upper
Bedroom 5 Upper
Interior
Interior Features Eat-in Kitchen, Open Floorplan, Pantry, Walk-In Closet(s), Loft, Kitchen Island
Heating Forced Air
Cooling Central Air
Fireplaces Type Gas, Gas Logs Included, Family/Recreation Room Fireplace, Great Room, Single Fireplace
Fireplace true
Appliance Double Oven, Dishwasher, Refrigerator, Microwave, Disposal
Laundry Upper Level
Exterior
Garage Spaces 3.0
Fence Fenced
Community Features Tennis Court(s), Pool, Playground
Utilities Available Natural Gas Available
Roof Type Composition
Porch Patio
Building
Lot Description Lawn Sprinkler System, Corner Lot
Story 2
Sewer City Sewer, Public Sewer
Water City Water
Level or Stories Two
Structure Type Wood/Frame,Stone
New Construction false
Schools
Elementary Schools Franktown
Middle Schools Sagewood
High Schools Ponderosa
School District Douglas Re-1
Others
HOA Fee Include Trash,Snow Removal
Senior Community false
Special Listing Condition Private Owner
Read Less Info
Want to know what your home might be worth? Contact us for a FREE valuation!

Our team is ready to help you sell your home for the highest possible price ASAP

Bought with Keller Williams DTC
GET MORE INFORMATION

Realtor | Lic# 3002201







