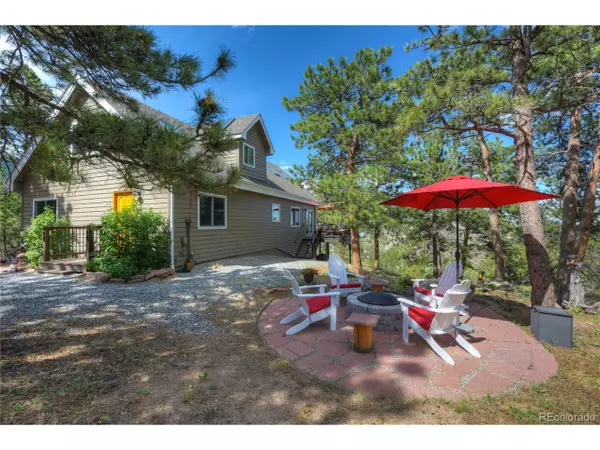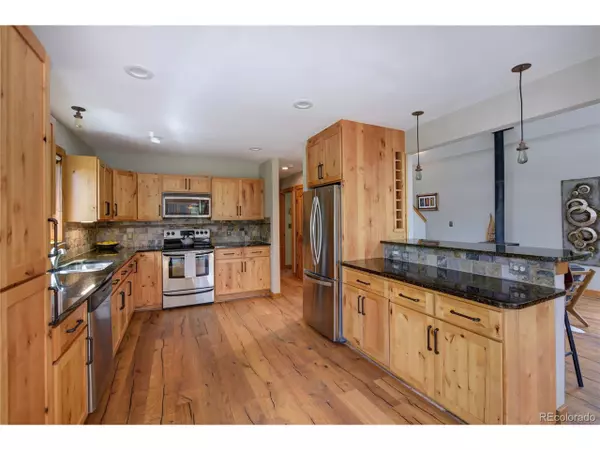$586,000
$579,000
1.2%For more information regarding the value of a property, please contact us for a free consultation.
2 Beds
2 Baths
2,242 SqFt
SOLD DATE : 07/31/2020
Key Details
Sold Price $586,000
Property Type Single Family Home
Sub Type Residential-Detached
Listing Status Sold
Purchase Type For Sale
Square Footage 2,242 sqft
Subdivision Pinewood Springs
MLS Listing ID 3429211
Sold Date 07/31/20
Style Contemporary/Modern
Bedrooms 2
Full Baths 1
Three Quarter Bath 1
HOA Y/N false
Abv Grd Liv Area 1,904
Originating Board REcolorado
Year Built 1994
Annual Tax Amount $2,714
Lot Size 0.450 Acres
Acres 0.45
Property Description
Light-filled and lofty, this exceptionally well-maintained mountain home has a very open design and beautiful natural finishes to compliment the idyllic wooded setting. The interior has ample living spaces showcasing flexibility, functionality and dramatic views from nearly every window. Step outside into your own "hummingbird haven" and catch the sunset from large decks or the stone patio with gas fire pit. This private homesite is actually two lots. The extra lot offers a buffer of privacy or opportunity if you wanted to build a small guest home or sell as a building site. The current owners have meticulously maintained and updated this home to enhance its beauty and reliability. A small unfinished basement is the perfect hidden spot for storage, mechanicals or flex space. Pinewood Springs is surrounded by Roosevelt National Forest with wildlife viewing and trails. Boulder or Longmont is an easy commute or visit Lyons or Estes Park for dinner, school or recreation.
Location
State CO
County Larimer
Area Estes Park
Zoning O
Rooms
Basement Partial
Primary Bedroom Level Upper
Master Bedroom 16x13
Bedroom 2 Main 15x10
Interior
Interior Features Study Area, Eat-in Kitchen, Cathedral/Vaulted Ceilings, Open Floorplan
Heating Forced Air, Wood Stove
Cooling Central Air, Ceiling Fan(s)
Window Features Window Coverings,Skylight(s),Double Pane Windows
Appliance Dishwasher, Refrigerator, Washer, Dryer, Microwave, Disposal
Laundry Main Level
Exterior
Garage Spaces 2.0
View Mountain(s)
Roof Type Composition
Street Surface Dirt
Porch Deck
Building
Lot Description Wooded, Sloped
Story 2
Sewer Septic, Septic Tank
Water Well, Cistern
Level or Stories Two
Structure Type Wood/Frame
New Construction false
Schools
Elementary Schools Estes Park
Middle Schools Estes Park
High Schools Estes Park
School District Estes Park R-3
Others
Senior Community false
Special Listing Condition Private Owner
Read Less Info
Want to know what your home might be worth? Contact us for a FREE valuation!

Our team is ready to help you sell your home for the highest possible price ASAP

Bought with NON MLS PARTICIPANT
GET MORE INFORMATION

Realtor | Lic# 3002201







