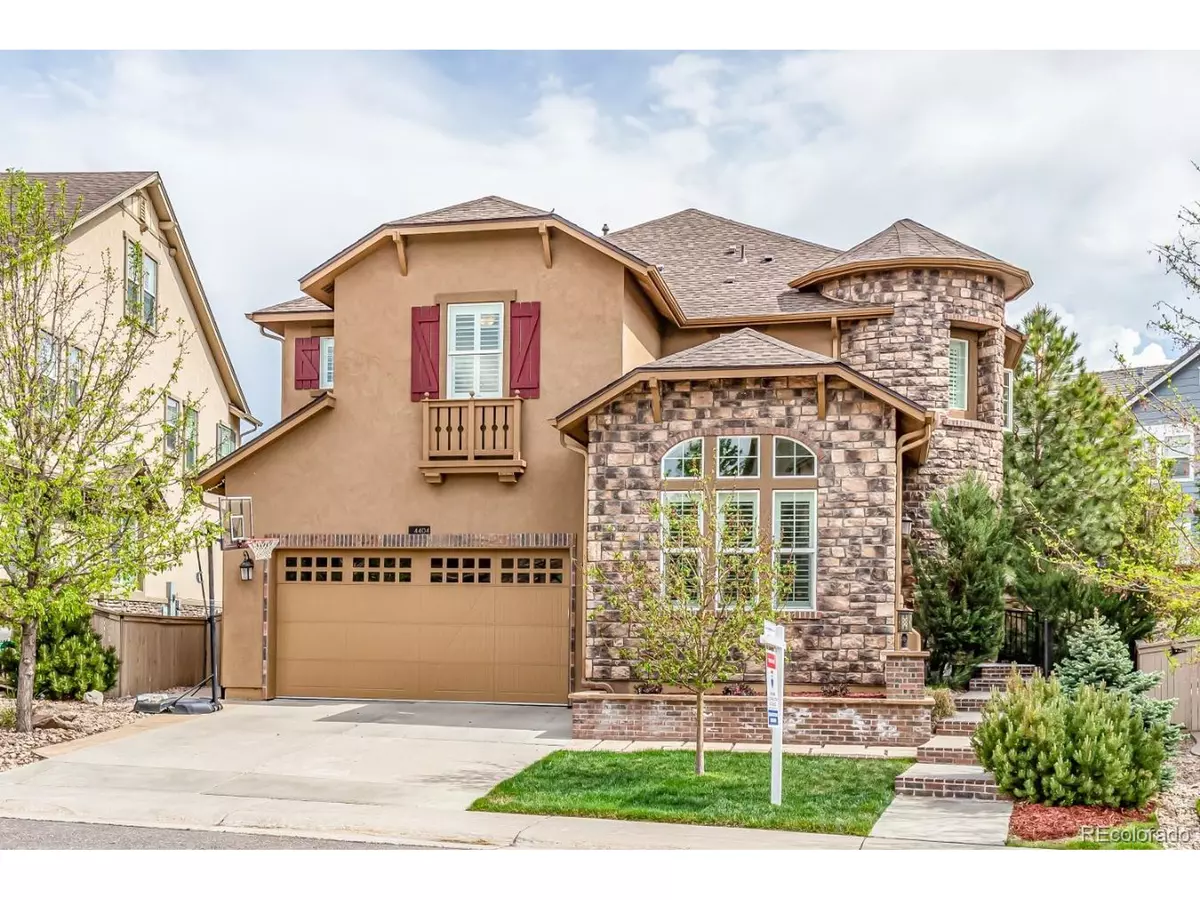$715,000
$700,000
2.1%For more information regarding the value of a property, please contact us for a free consultation.
6 Beds
6 Baths
4,462 SqFt
SOLD DATE : 06/25/2020
Key Details
Sold Price $715,000
Property Type Single Family Home
Sub Type Residential-Detached
Listing Status Sold
Purchase Type For Sale
Square Footage 4,462 sqft
Subdivision The Hearth
MLS Listing ID 5785443
Sold Date 06/25/20
Style Contemporary/Modern
Bedrooms 6
Full Baths 3
Half Baths 1
Three Quarter Bath 2
HOA Fees $52/qua
HOA Y/N true
Abv Grd Liv Area 3,054
Originating Board REcolorado
Year Built 2008
Annual Tax Amount $4,506
Lot Size 6,534 Sqft
Acres 0.15
Property Description
Welcome to your beautiful new home in the coveted Hearth neighborhood of Highlands Ranch! With award-winning Douglas RE-1 schools and located in a quiet cul-de-sac, this gorgeous 6 bed / 6 bath offers an ideal environment for the growing family. Guests are greeted by a stylish entry foyer that flows past the formal dining room, perfect for larger or more ceremonious feasts. Granite-topped cherry cabinetry, hardwood floors, SS appliances and a large center island highlight the gourmet kitchen, while the charming eat-in area also features a walk-in pantry and gas fireplace with tile surround and wooden mantle. The main floor study/bedroom boasts an 11' ceiling, plantation shutters, walk-in closet and en suite 3/4 bathroom. Relax in your master retreat featuring a vaulted ceiling, coffee counter, large walk-in closet, 5-piece en suite bath, and even a 12'x11' loft! 3 additional bedrooms, 2 bathrooms, and the naturally-lit laundry room round out the 2nd floor. Whether you need a home gym, media room, extra bedroom or just more living space, the multi-functional finished basement can accommodate. Soak up our amazing Colorado weather from your custom pergola-covered composite deck in the private backyard. Walking distance to parks, trails, Southridge rec center and more, don't miss this amazing opportunity!
Location
State CO
County Douglas
Community Tennis Court(S), Pool, Fitness Center, Hiking/Biking Trails
Area Metro Denver
Zoning RES
Direction From McArthur Ranch Rd: turn south on Valleybrook Dr, slight right on Valleybrook Cir, left on Cedarpoint Pl
Rooms
Basement Full, Partially Finished, Built-In Radon, Radon Test Available, Sump Pump
Primary Bedroom Level Upper
Master Bedroom 19x14
Bedroom 2 Lower 16x11
Bedroom 3 Upper 16x11
Bedroom 4 Upper 12x12
Bedroom 5 Upper 12x11
Interior
Interior Features Eat-in Kitchen, Cathedral/Vaulted Ceilings, Pantry, Walk-In Closet(s), Jack & Jill Bathroom, Kitchen Island
Heating Forced Air, Humidity Control
Cooling Central Air, Ceiling Fan(s)
Fireplaces Type Gas Logs Included, Kitchen, Single Fireplace
Fireplace true
Window Features Window Coverings,Double Pane Windows
Appliance Double Oven, Dishwasher, Refrigerator, Washer, Dryer, Microwave, Disposal
Laundry Upper Level
Exterior
Parking Features Tandem
Garage Spaces 3.0
Community Features Tennis Court(s), Pool, Fitness Center, Hiking/Biking Trails
Utilities Available Natural Gas Available, Electricity Available, Cable Available
Roof Type Composition
Street Surface Paved
Porch Deck
Building
Lot Description Gutters, Lawn Sprinkler System, Cul-De-Sac
Faces North
Story 2
Foundation Slab
Sewer City Sewer, Public Sewer
Water City Water
Level or Stories Two
Structure Type Wood/Frame,Brick/Brick Veneer,Stone,Stucco
New Construction false
Schools
Elementary Schools Wildcat Mountain
Middle Schools Rocky Heights
High Schools Rock Canyon
School District Douglas Re-1
Others
HOA Fee Include Trash,Snow Removal
Senior Community false
SqFt Source Assessor
Special Listing Condition Private Owner
Read Less Info
Want to know what your home might be worth? Contact us for a FREE valuation!

Our team is ready to help you sell your home for the highest possible price ASAP

Bought with Redfin Corporation
GET MORE INFORMATION

Realtor | Lic# 3002201







