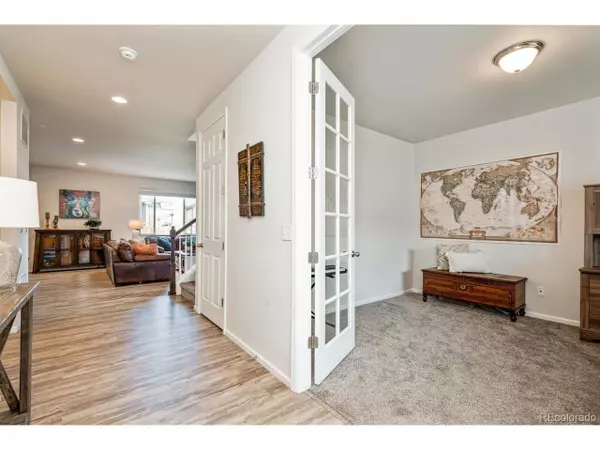$519,900
$519,900
For more information regarding the value of a property, please contact us for a free consultation.
4 Beds
3 Baths
2,793 SqFt
SOLD DATE : 08/10/2020
Key Details
Sold Price $519,900
Property Type Single Family Home
Sub Type Residential-Detached
Listing Status Sold
Purchase Type For Sale
Square Footage 2,793 sqft
Subdivision Cobblestone Ranch
MLS Listing ID 8217555
Sold Date 08/10/20
Style Contemporary/Modern
Bedrooms 4
Full Baths 2
Half Baths 1
HOA Fees $70/mo
HOA Y/N true
Abv Grd Liv Area 2,793
Originating Board REcolorado
Year Built 2018
Annual Tax Amount $4,843
Lot Size 6,534 Sqft
Acres 0.15
Property Description
Beautiful home on a quiet interior lot! Inviting covered front porch for relaxing! Open floorplan design with gorgeous plank vinyl flooring throughout the main level! Chef's kitchen features a large island, granite countertops, stainless appliances, and plentiful 42-inch cabinets! Sunny dining area has windows on 3 sides and overlooks the backyard! With easy access to the rear patio, this is the ideal home for outdoor entertaining! Upstairs is a generous loft area - ideal for a 2nd family room or kids' play area! Spacious master suite with luxurious 5-piece bath and walk-in closet! Three secondary bedrooms share a full bath! Perfect for a large or growing family! Unfinished basement provides lots of storage or future livable space! Desirable Cobblestone community has a pool, fitness center, park, plus there's miles of walking/biking trails nearby! Less than 20 minutes to the towns of Parker and Castle Rock, and Castlewood Canyon is a short drive away! Take a walkthrough tour here https://youtu.be/Wwt6fdUeg9s
Location
State CO
County Douglas
Community Clubhouse, Tennis Court(S), Pool, Fitness Center
Area Metro Denver
Direction GPS
Rooms
Basement Unfinished, Radon Test Available, Sump Pump
Primary Bedroom Level Upper
Bedroom 2 Upper
Bedroom 3 Upper
Bedroom 4 Upper
Interior
Interior Features Eat-in Kitchen, Walk-In Closet(s), Loft, Kitchen Island
Heating Forced Air
Cooling Central Air
Appliance Double Oven, Dishwasher, Refrigerator, Disposal
Laundry Upper Level
Exterior
Garage Spaces 2.0
Fence Fenced
Community Features Clubhouse, Tennis Court(s), Pool, Fitness Center
Roof Type Composition
Porch Patio
Building
Faces South
Story 2
Foundation Slab
Sewer City Sewer, Public Sewer
Water City Water
Level or Stories Two
Structure Type Wood/Frame,Wood Siding
New Construction false
Schools
Elementary Schools Franktown
Middle Schools Sagewood
High Schools Ponderosa
School District Douglas Re-1
Others
HOA Fee Include Trash
Senior Community false
SqFt Source Assessor
Special Listing Condition Private Owner
Read Less Info
Want to know what your home might be worth? Contact us for a FREE valuation!

Our team is ready to help you sell your home for the highest possible price ASAP

GET MORE INFORMATION

Realtor | Lic# 3002201







