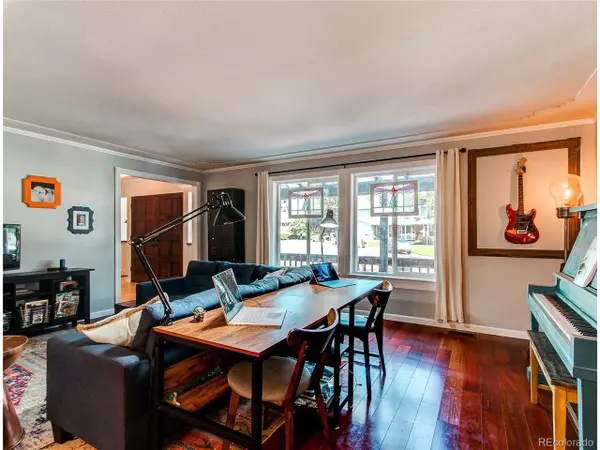$540,000
$515,000
4.9%For more information regarding the value of a property, please contact us for a free consultation.
4 Beds
4 Baths
2,808 SqFt
SOLD DATE : 09/02/2020
Key Details
Sold Price $540,000
Property Type Single Family Home
Sub Type Residential-Detached
Listing Status Sold
Purchase Type For Sale
Square Footage 2,808 sqft
Subdivision Skyland Village
MLS Listing ID 9655437
Sold Date 09/02/20
Bedrooms 4
Full Baths 1
Half Baths 2
Three Quarter Bath 1
HOA Y/N false
Abv Grd Liv Area 2,092
Originating Board REcolorado
Year Built 1978
Annual Tax Amount $3,464
Lot Size 8,276 Sqft
Acres 0.19
Property Description
Welcome, Home! This beautifully updated two-story home with mature landscaping sits in quiet cul-de-sac touching Carroll Butts park. Warm wood floors carry you throughout the formal living and dining as natural light guides the way. Upon entering the kitchen, your eyes are drawn to the rustic blue cabinetry and gorgeous quartz countertops accompanied by the deep sink and the stainless steel appliances. The kitchen opens up into the great room boasting tongue and groove ceiling, a wood-burning fireplace and large windows looking out into a lush backyard foliage that blooms throughout the year.
The upstairs boasts three bedrooms with a large master complete with tall ceilings, a wood-clad accent wall with mantle and electric fireplace, a walk-in closet, 3/4 bathroom, and a private balcony!
The finished basement with it's floor to ceiling cherry wood shelving, wood plank ceiling, and third fireplace continues the stylish character seen throughout this home. Here, you will find the fourth bedroom, a half bathroom and the utility room with washer dryer hook up and brand new HVAC system! Schedule your showing today; this home will not last long!
Location
State CO
County Adams
Area Metro Denver
Zoning RES
Direction From 92nd and Sheridan head East onto 92nd Ave to Lowell Blvd, turn North onto Lowell Blvd to W 97th Ave, turn west onto W 97th Ave to W 97th Pl, turn West onto W 97th Pl and arrive at destination 2nd house on the left. Enjoy!
Rooms
Basement Partially Finished, Crawl Space, Built-In Radon
Primary Bedroom Level Upper
Master Bedroom 15x27
Bedroom 2 Upper 10x12
Bedroom 3 Basement 11x11
Bedroom 4 Upper 10x11
Interior
Interior Features Walk-In Closet(s)
Heating Forced Air
Cooling Central Air, Ceiling Fan(s)
Fireplaces Type 2+ Fireplaces, Electric, Family/Recreation Room Fireplace, Basement
Fireplace true
Window Features Window Coverings,Double Pane Windows
Appliance Dishwasher, Refrigerator, Disposal
Exterior
Exterior Feature Balcony
Garage Spaces 2.0
Fence Fenced
Utilities Available Natural Gas Available, Electricity Available, Cable Available
Roof Type Composition
Street Surface Paved
Porch Patio
Building
Lot Description Gutters, Lawn Sprinkler System, Cul-De-Sac
Faces North
Story 2
Sewer City Sewer, Public Sewer
Water City Water
Level or Stories Two
Structure Type Wood Siding
New Construction false
Schools
Elementary Schools Sunset Ridge
Middle Schools Shaw Heights
High Schools Westminster
School District Westminster Public Schools
Others
Senior Community false
SqFt Source Assessor
Special Listing Condition Private Owner
Read Less Info
Want to know what your home might be worth? Contact us for a FREE valuation!

Our team is ready to help you sell your home for the highest possible price ASAP

Bought with 8z Real Estate
GET MORE INFORMATION

Realtor | Lic# 3002201







