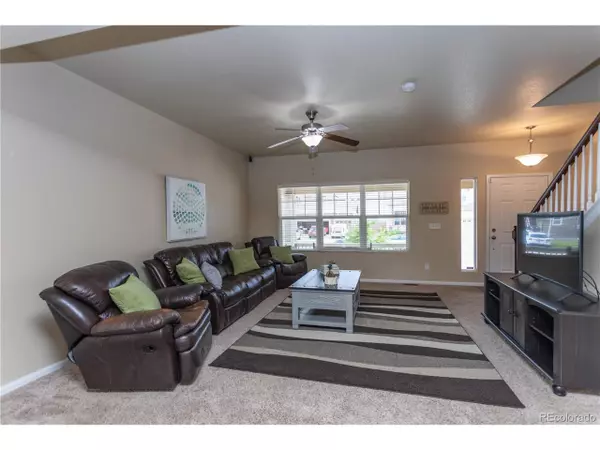$420,000
$420,000
For more information regarding the value of a property, please contact us for a free consultation.
5 Beds
4 Baths
3,208 SqFt
SOLD DATE : 09/04/2020
Key Details
Sold Price $420,000
Property Type Single Family Home
Sub Type Residential-Detached
Listing Status Sold
Purchase Type For Sale
Square Footage 3,208 sqft
Subdivision Forest Meadows
MLS Listing ID 7552182
Sold Date 09/04/20
Bedrooms 5
Full Baths 2
Half Baths 1
Three Quarter Bath 1
HOA Fees $22/qua
HOA Y/N true
Abv Grd Liv Area 2,380
Originating Board REcolorado
Year Built 2014
Annual Tax Amount $2,763
Lot Size 5,227 Sqft
Acres 0.12
Property Description
Take the time to see this exceptional Open, Light and Bright 2 story with lots of special features. The kitchen offers Granite Slab countertops with under mounted sink, breakfast bar, walk in pantry, tile back splash, 42" flat panel Birch cabinets, and GE Slate Appliances. Interior features include newly finished basement with heated floors at the wet bar, 5th bedroom and 3/4 bath plus recess lighting and media room. Throughout the house are ceramic tile floors in 2nd floor laundry and all bathrooms, vaulted ceilings in the master, hardwood floors on much of the main level, vinyl closet shelves, glass back splash and designer master closet shelving. Additionally, there is a newly installed radon system, 3 car tandem garage, xeriscaped front yard, a front porch and rear patio all just minutes to the Powers corridor and an easy drive to Peterson, Schriever and I-25.
Location
State CO
County El Paso
Area Out Of Area
Zoning PUD AO
Direction Woodmen to Black Forest Rd, right onto Vollmer Rd, to left Plankwood to left on Hardwood home is on the right.
Rooms
Basement Full, Partially Finished, Built-In Radon
Primary Bedroom Level Upper
Master Bedroom 13x19
Bedroom 2 Upper 14x15
Bedroom 3 Upper 10x15
Bedroom 4 Basement 12x12
Bedroom 5 Upper 11x11
Interior
Interior Features Cathedral/Vaulted Ceilings, Pantry, Walk-In Closet(s), Wet Bar, Kitchen Island
Heating Forced Air, Humidity Control
Cooling Central Air, Ceiling Fan(s)
Fireplaces Type None
Fireplace false
Window Features Window Coverings,Double Pane Windows
Appliance Dishwasher, Refrigerator, Microwave, Disposal
Laundry Upper Level
Exterior
Parking Features Tandem
Garage Spaces 3.0
Fence Partial
Utilities Available Natural Gas Available, Electricity Available
Roof Type Composition
Street Surface Paved
Porch Patio
Building
Lot Description Gutters
Story 2
Sewer City Sewer, Public Sewer
Water City Water
Level or Stories Two
Structure Type Wood/Frame,Concrete
New Construction false
Schools
Elementary Schools Ridgeview
Middle Schools Sky View
High Schools Vista Ridge
School District District 49
Others
HOA Fee Include Trash
Senior Community false
SqFt Source Assessor
Special Listing Condition Private Owner
Read Less Info
Want to know what your home might be worth? Contact us for a FREE valuation!

Our team is ready to help you sell your home for the highest possible price ASAP

Bought with NON MLS PARTICIPANT
GET MORE INFORMATION

Realtor | Lic# 3002201







