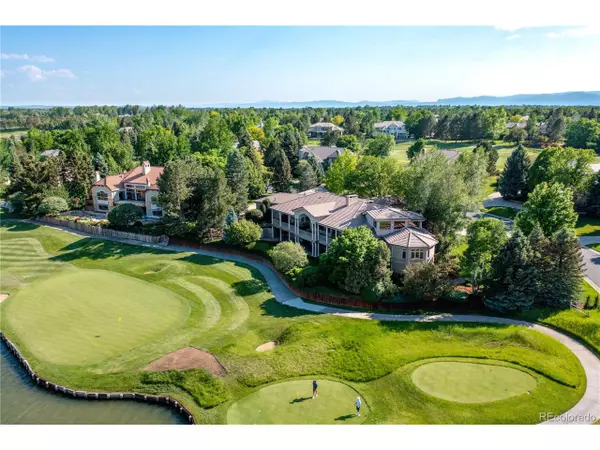$3,733,000
$3,895,000
4.2%For more information regarding the value of a property, please contact us for a free consultation.
6 Beds
8 Baths
10,201 SqFt
SOLD DATE : 10/05/2021
Key Details
Sold Price $3,733,000
Property Type Single Family Home
Sub Type Residential-Detached
Listing Status Sold
Purchase Type For Sale
Square Footage 10,201 sqft
Subdivision Glenmoor Of Cherry Hills
MLS Listing ID 7342574
Sold Date 10/05/21
Style Ranch
Bedrooms 6
Full Baths 3
Half Baths 2
Three Quarter Bath 3
HOA Fees $275/mo
HOA Y/N true
Abv Grd Liv Area 5,372
Originating Board REcolorado
Year Built 1993
Annual Tax Amount $21,097
Lot Size 2.090 Acres
Acres 2.09
Property Description
Wait, what? Waterfront living in the middle of Cherry Hills Village?? This spectacular home is perfectly situated on two lots overlooking the 11th hole and three ponds creating breathtaking views of the golf course. The moment you walk in the impressive, intricately carved, front door you will be drawn to the enormous windows overlooking this majestic setting. Every room in this custom home is grand scale. Working from home is a pleasure with a handsome main level office/library with plentiful built-ins, gas fireplace and access to the deck. There is also an upper level "Eagle's Nest" that is perfect for another office/den/library with a wet bar & panoramic views. Banquet sized dining room has French doors to the front patio along with a Butler's pantry complete with wet bar, dishwasher & mini fridge. Rare, main floor master suite with ginormous, dual walk-in closets, fireplace, wet bar and access to the deck. The recently renovated lower, walk-out level is made for FUN! The theatre was taken from a showroom floor & installed just as it was - equipment and furnishings are included as is "the rack". Billiard Room and family room share a nicely appointed wet bar complete with "Sonic" ice maker, dishwasher and refrigerator. Wine cellar constructed with stone imported from Italy and ironwork done by the craftsman that worked on the Bellagio.The indoor/outdoor livability is beyond compare with almost every room in the house opening to either a deck, patio or yard. The covered main level deck spans almost the entire main level and offers a number of different sitting and dining areas - perfect for enjoying the incredible setting. The large back yard is 100% private and perfect for entertaining or enjoying the hot tub protected by the covered patio. Oversized 4 car heated garage is every car enthusiast's dream with built-ins galore and finished floor. Glenmoor is a 24/7 guard gated golf community where you are not just buying a home, you are buying a lifestyle!
Location
State CO
County Arapahoe
Community Fitness Center, Gated
Area Metro Denver
Zoning CR-3
Direction From University and Belleview, East on Belleview to guard gate at the entrance of Glenmoor.
Rooms
Basement Partially Finished, Walk-Out Access
Primary Bedroom Level Main
Master Bedroom 23x17
Bedroom 2 Lower 24x16
Bedroom 3 Main 19x16
Bedroom 4 Lower 17x16
Bedroom 5 Lower 19x14
Interior
Interior Features Study Area, Eat-in Kitchen, Pantry, Walk-In Closet(s), Sauna, Wet Bar, Kitchen Island
Heating Forced Air
Cooling Central Air, Ceiling Fan(s)
Fireplaces Type 2+ Fireplaces, Gas, Family/Recreation Room Fireplace, Primary Bedroom, Kitchen, Great Room
Fireplace true
Appliance Dishwasher, Refrigerator, Bar Fridge, Microwave, Disposal
Laundry Main Level
Exterior
Exterior Feature Balcony, Hot Tub Included
Garage Spaces 5.0
Community Features Fitness Center, Gated
Waterfront Description Abuts Pond/Lake
View Water
Roof Type Cement Shake
Street Surface Paved
Handicap Access Level Lot
Porch Patio, Deck
Building
Lot Description Lawn Sprinkler System, Level, On Golf Course, Near Golf Course, Abuts Public Open Space, Abuts Private Open Space, Waterfront
Faces West
Story 1
Sewer City Sewer, Public Sewer
Water City Water
Level or Stories One
Structure Type Wood/Frame,Brick/Brick Veneer
New Construction false
Schools
Elementary Schools Cherry Hills Village
Middle Schools West
High Schools Cherry Creek
School District Cherry Creek 5
Others
HOA Fee Include Security
Senior Community false
SqFt Source Appraiser
Special Listing Condition Private Owner
Read Less Info
Want to know what your home might be worth? Contact us for a FREE valuation!

Our team is ready to help you sell your home for the highest possible price ASAP

Bought with Kentwood Real Estate Cherry Creek
GET MORE INFORMATION

Realtor | Lic# 3002201







