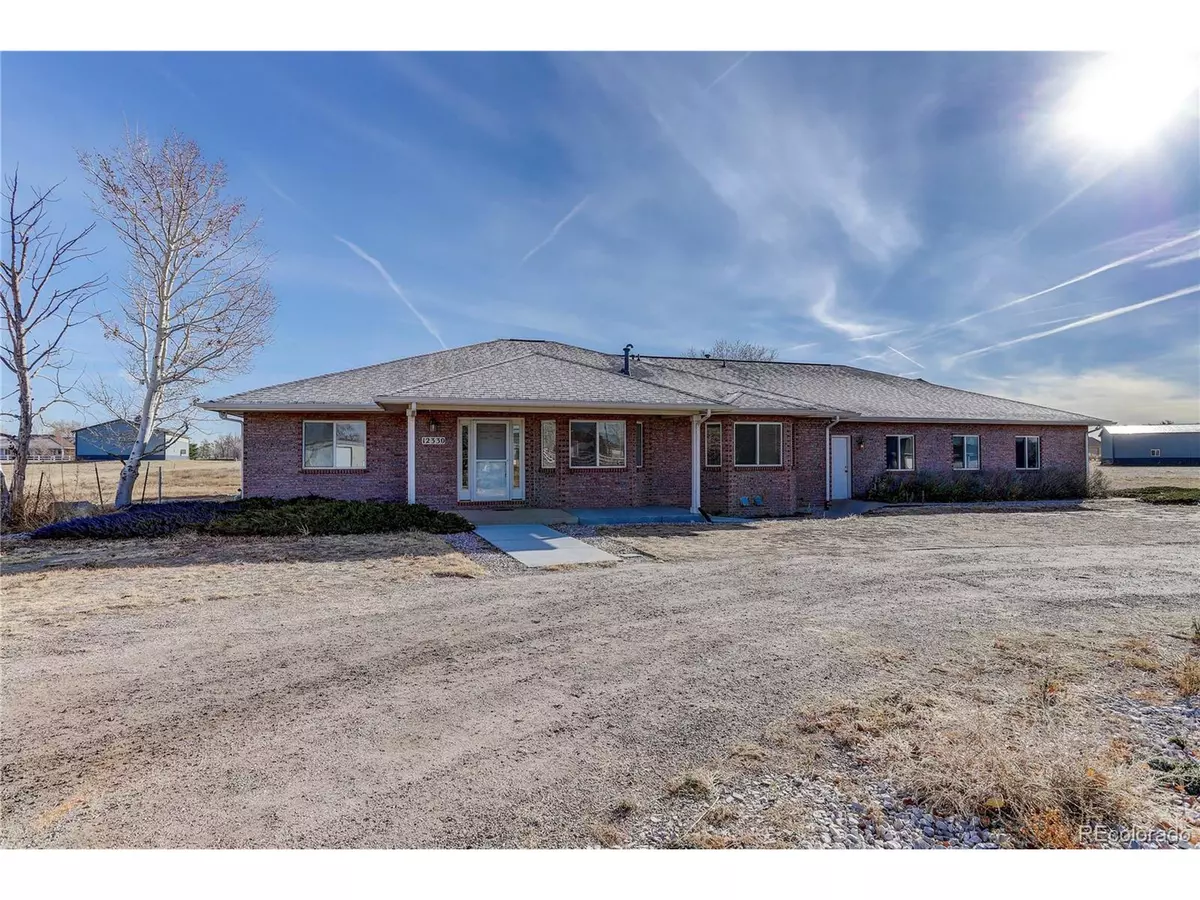$1,015,000
$1,000,000
1.5%For more information regarding the value of a property, please contact us for a free consultation.
6 Beds
4 Baths
3,832 SqFt
SOLD DATE : 12/07/2021
Key Details
Sold Price $1,015,000
Property Type Single Family Home
Sub Type Residential-Detached
Listing Status Sold
Purchase Type For Sale
Square Footage 3,832 sqft
Subdivision Buffalo Estates
MLS Listing ID 3278290
Sold Date 12/07/21
Style Ranch
Bedrooms 6
Full Baths 3
HOA Y/N false
Abv Grd Liv Area 2,232
Originating Board REcolorado
Year Built 2000
Annual Tax Amount $3,851
Lot Size 2.300 Acres
Acres 2.3
Property Description
Car Lovers Paradise! Welcome to this highly desirable all brick ranch home that sits on 2.3 acres and features an 8 car heated attached garage and an additional 1560 sq ft workshop. This incredible brick home is located in Henderson Colorado and would be perfect for those car collectors or hobbyists. There is NO HOA and is located in the Buffalo Estates subdivision. The home features an open ranch floor plan that has 6 bedrooms and 3 1/4 baths. The main floor has everything perfectly located for easy access. The master bedroom features a gas fireplace, 5 piece master bath with jacuzzi tub and a large walk in closet. Two additional bedrooms are also located on the main floor and have a full bath between them. Either room could be used as an office if desired. The Kitchen has direct access to the large open high ceiling living room and dining area. It also features a kitchen nook area and allows for bar stool if desired. The main floor laundry/mudroom is oversized and features a 1/4 bath which is conveniently located when coming in from the garage. When you enter the basement you will immediately see the huge bonus room for entertaining and it also features a wet bar. The basement also has three additional bedrooms and a full size bathroom. The entire interior of the home has recently been painted and features brand new carpet throughout. Another feature of this property is the 42x52 workshop that is insulated, heated and has a 3/4 bath. The workshop has two oversized doors and lots of storage. This home is ideally located within minutes of Brighton, C470, other major highways & DIA. It's a must see! Give the listing agent a call for more details. Buyer to verify all information.
Location
State CO
County Adams
Area Metro Denver
Zoning A-1
Direction From E470 take 120th west to Sable Blvd. Head north on Sable Blvd to 124th and head west. Take left hand turn onto Ursula and the house will be on your left.
Rooms
Other Rooms Outbuildings
Primary Bedroom Level Main
Bedroom 2 Main
Bedroom 3 Main
Bedroom 4 Basement
Bedroom 5 Basement
Interior
Interior Features Cathedral/Vaulted Ceilings, Open Floorplan, Pantry, Walk-In Closet(s), Wet Bar
Heating Forced Air
Cooling Central Air, Ceiling Fan(s)
Fireplaces Type Gas, Living Room, Primary Bedroom, Great Room, Single Fireplace
Fireplace true
Window Features Window Coverings
Appliance Dishwasher, Refrigerator, Microwave
Laundry Main Level
Exterior
Parking Features Heated Garage, Oversized, Tandem
Garage Spaces 8.0
Utilities Available Electricity Available, Propane
Roof Type Composition
Street Surface Paved
Handicap Access Level Lot
Porch Patio
Building
Lot Description Lawn Sprinkler System, Level
Faces West
Story 1
Sewer Septic, Septic Tank
Water Well
Level or Stories One
Structure Type Brick/Brick Veneer
New Construction false
Schools
Elementary Schools Henderson
Middle Schools Prairie View
High Schools Prairie View
School District School District 27-J
Others
Senior Community false
SqFt Source Assessor
Read Less Info
Want to know what your home might be worth? Contact us for a FREE valuation!

Our team is ready to help you sell your home for the highest possible price ASAP

Bought with RE/MAX ALLIANCE
GET MORE INFORMATION

Realtor | Lic# 3002201







