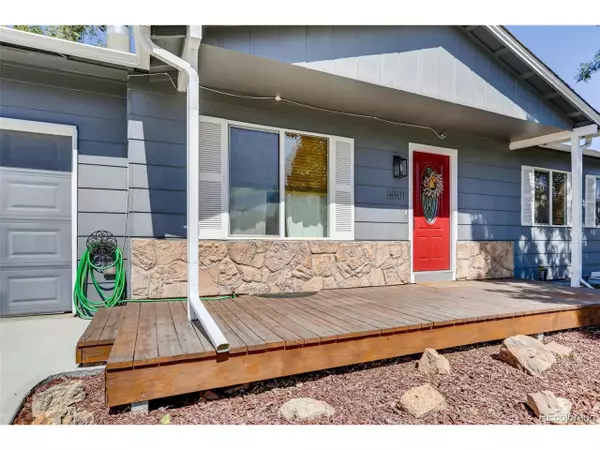$639,000
$575,000
11.1%For more information regarding the value of a property, please contact us for a free consultation.
4 Beds
2 Baths
1,920 SqFt
SOLD DATE : 02/25/2022
Key Details
Sold Price $639,000
Property Type Single Family Home
Sub Type Residential-Detached
Listing Status Sold
Purchase Type For Sale
Square Footage 1,920 sqft
Subdivision Villa Del Sol
MLS Listing ID 4384996
Sold Date 02/25/22
Style Ranch
Bedrooms 4
Full Baths 2
HOA Y/N false
Abv Grd Liv Area 960
Originating Board REcolorado
Year Built 1975
Annual Tax Amount $3,246
Lot Size 10,454 Sqft
Acres 0.24
Property Description
Your search is over! Visit 6501southdahlia.com for Virtual Showing/3D tour! WOW - Come see this thoughtfully remodeled ranch on a large corner lot with 1900+ finished sq ft! Highly desirable open layout features great room with gas fireplace, dedicated dining area with access to back patio and updated kitchen with stainless steel appliances, island and slab granite countertops. Primary bedroom, updated full bath and good size secondary bedroom round out the main level which has wood floors throughout. The full basement features a large rec/hang out space, two conforming bedrooms - perfect for home office - a full bath and dedicated laundry room. Enjoy all Colorado has to offer in the huge, fenced and flat backyard featuring mature trees. Dine al fresco on the patio and enjoy the ambiance under the glow of the string lights. Save on your electric bill and help the environment with the leased solar panels. Close to the Denver Tech Center and Streets of SouthGlenn plus quick access to E-470 and I-25. Walking distance to Lenski Elementary, newly built Newton Middle School, Little Dry Creek Park, King Soopers and restaurants/brewery. All this plus super fast/reliable 1 gig fiber internet hookup via Ting. Showings start Friday January 28th through Sunday evening at 5PM.
Location
State CO
County Arapahoe
Area Metro Denver
Rooms
Primary Bedroom Level Main
Bedroom 2 Main
Bedroom 3 Basement
Bedroom 4 Basement
Interior
Interior Features Eat-in Kitchen, Open Floorplan, Pantry, Kitchen Island
Heating Forced Air
Cooling Evaporative Cooling
Fireplaces Type Gas, Great Room, Single Fireplace
Fireplace true
Window Features Window Coverings,Double Pane Windows
Appliance Dishwasher, Refrigerator, Microwave, Disposal
Laundry In Basement
Exterior
Garage Spaces 2.0
Fence Fenced
Utilities Available Natural Gas Available
Roof Type Composition
Street Surface Paved
Handicap Access Level Lot
Porch Patio
Building
Lot Description Gutters, Lawn Sprinkler System, Corner Lot, Level, Sloped, Abuts Public Open Space
Story 1
Sewer City Sewer, Public Sewer
Water City Water
Level or Stories One
Structure Type Wood/Frame,Wood Siding
New Construction false
Schools
Elementary Schools Lois Lenski
Middle Schools Newton
High Schools Littleton
School District Littleton 6
Others
Senior Community false
SqFt Source Assessor
Special Listing Condition Private Owner
Read Less Info
Want to know what your home might be worth? Contact us for a FREE valuation!

Our team is ready to help you sell your home for the highest possible price ASAP

GET MORE INFORMATION

Realtor | Lic# 3002201







