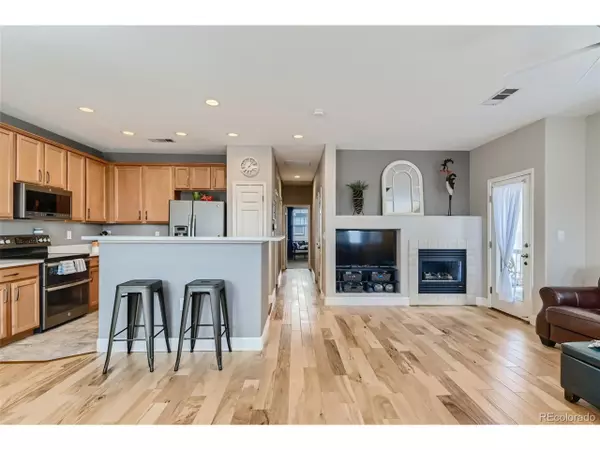$430,000
$425,000
1.2%For more information regarding the value of a property, please contact us for a free consultation.
2 Beds
2 Baths
1,191 SqFt
SOLD DATE : 05/03/2022
Key Details
Sold Price $430,000
Property Type Townhouse
Sub Type Attached Dwelling
Listing Status Sold
Purchase Type For Sale
Square Footage 1,191 sqft
Subdivision Thorncreek Village
MLS Listing ID 9613672
Sold Date 05/03/22
Style Contemporary/Modern
Bedrooms 2
Full Baths 2
HOA Fees $240/mo
HOA Y/N true
Abv Grd Liv Area 1,191
Originating Board REcolorado
Year Built 2004
Annual Tax Amount $2,235
Property Description
SHOWINGS BEGIN 4-8. Great N Metro Denver location! A beautifully maintained pool community, rural feel & flanked by the Thorncreek Golf Course. Step into your nicely updated home from the attached garage into the front door foyer area that includes a large coat/storage closet extending under the stairway. The upper main floor living area has 9ft ceilings, new LED ceiling can lights, sensor night light outlets in kitchen and main bath. Hickory manufactured hardwood flooring in main areas. Quartz counter tops throughout. GE Profile appliances w/ counter depth frig & double-oven range. Have a beverage while you talk to the cook at a 4 seater bi-level kitchen island that blends with the open-concept design. Great flow for entertaining with a cozy fireplace & extra outdoor living space on the covered balcony with roll-down blinds. The master-suit & attached full bath boast a spacious walk-in closet. Bedroom 2 includes a custom, Elfa office/shelving unit which can stay or be removed by seller prior to closing. The vertical space in both bedrooms provides nice options for decorating, shelving, etc. LG Washer/Dryer, HVAC System (both new in 2021) water heater(2016) housed in utility room. Smoke Detectors and Carbon Monoxide Detectors new in 2021. Ceiling fans with remote controls in bedrooms and great room. The front door, which includes an Anderson storm door, is about 55 paces to the large community pool, 1.5 miles to the Eastlake Light Rail Station for easy city access or just a quick hop onto I25. Multiple choices abound for dining, shopping or entertainment with in a 5 m. radius. Lot's of space for long walks & a bike trail that runs through the community. *The most recent Property Tax for 2021 is $2,366.70. *A full list of the property's recent improvements provided by this homeowner is uploaded on the MLS listing for your perusal. *A Home Warranty will be provided to the Buyers. *Carpet will be professionally cleaned prior to closing. Seller is Co. Real Estate Agent.
Location
State CO
County Adams
Community Pool, Hiking/Biking Trails
Area Metro Denver
Zoning R-1
Direction NEAREST MAJOR INTERSECTION WASHINGTON & 128TH.
Rooms
Basement Radon Test Available
Primary Bedroom Level Main
Bedroom 2 Main
Interior
Heating Forced Air
Cooling Central Air, Ceiling Fan(s)
Fireplaces Type Circulating, Gas, Great Room, Single Fireplace
Fireplace true
Appliance Self Cleaning Oven, Double Oven, Dishwasher, Refrigerator, Washer, Dryer, Microwave, Disposal
Laundry Main Level
Exterior
Exterior Feature Balcony
Parking Features Oversized
Garage Spaces 1.0
Community Features Pool, Hiking/Biking Trails
Utilities Available Electricity Available
Roof Type Composition
Porch Patio
Building
Story 2
Foundation Slab
Sewer Other Water/Sewer, Community
Water City Water, Other Water/Sewer
Level or Stories Two
Structure Type Wood/Frame
New Construction false
Schools
Elementary Schools Hunters Glen
Middle Schools Century
High Schools Mountain Range
School District Adams 12 5 Star Schl
Others
HOA Fee Include Trash,Snow Removal,Maintenance Structure,Water/Sewer,Hazard Insurance
Senior Community false
SqFt Source Assessor
Special Listing Condition Other Owner
Read Less Info
Want to know what your home might be worth? Contact us for a FREE valuation!

Our team is ready to help you sell your home for the highest possible price ASAP

GET MORE INFORMATION

Realtor | Lic# 3002201







