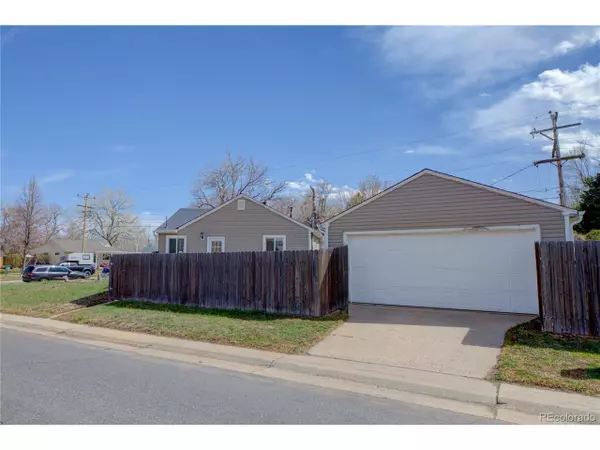$485,000
$448,500
8.1%For more information regarding the value of a property, please contact us for a free consultation.
2 Beds
1 Bath
742 SqFt
SOLD DATE : 05/13/2022
Key Details
Sold Price $485,000
Property Type Single Family Home
Sub Type Residential-Detached
Listing Status Sold
Purchase Type For Sale
Square Footage 742 sqft
Subdivision Burns Brentwood Sub Filing 5
MLS Listing ID 9118735
Sold Date 05/13/22
Style Cottage/Bung,Ranch
Bedrooms 2
Full Baths 1
HOA Y/N false
Abv Grd Liv Area 742
Originating Board REcolorado
Year Built 1951
Annual Tax Amount $1,180
Lot Size 6,534 Sqft
Acres 0.15
Property Description
***SUPERSTAR CORNER RANCH HOME***Bueatifully updated two bedrooms, one bath with large eat-in Kitchen*Tons of natural light in all rooms*Home features a large Sunroom attached to the back bedroom*Oversized two-car detached garage with 220-line fully fenced yard with separate outdoor spaces*Newer interior paint and new carpet with natural hardwood floors under the entire carpeted area*Updated white vinyl windows with insulated blinds*All landscaping tools/materials can be left behind for the new buyers if desired, all in the garage*Almost 400 square feet concrete patio in the backyard for entertaining*In case of multiple offers, all offers are due by Sunday evening at 6:00 PM with acceptance of Monday 6:00 pm* Seller reserves the right to accept an offer earlier*Home sold"AS IS" no repairs will be made by the seller*Buyer and Buyer's Agent responsible to verify all information within this listing*
Location
State CO
County Denver
Area Metro Denver
Direction GPS please, home is located on the corner of South King Street and West Harvard Avenue
Rooms
Basement Crawl Space
Primary Bedroom Level Main
Bedroom 2 Main
Interior
Interior Features Walk-In Closet(s)
Heating Forced Air
Cooling Central Air, Ceiling Fan(s)
Window Features Window Coverings,Double Pane Windows
Appliance Self Cleaning Oven, Dishwasher, Refrigerator, Washer, Dryer, Microwave, Disposal
Exterior
Parking Features Oversized
Garage Spaces 2.0
Fence Fenced
Utilities Available Natural Gas Available, Electricity Available
Roof Type Composition
Street Surface Paved
Handicap Access Accessible Approach with Ramp, Level Lot, No Stairs
Porch Patio
Building
Lot Description Gutters, Corner Lot, Level
Story 1
Sewer City Sewer, Public Sewer
Water City Water
Level or Stories One
Structure Type Vinyl Siding
New Construction false
Schools
Elementary Schools Gust
Middle Schools Henry
High Schools Abraham Lincoln
School District Denver 1
Others
Senior Community false
SqFt Source Assessor
Special Listing Condition Private Owner
Read Less Info
Want to know what your home might be worth? Contact us for a FREE valuation!

Our team is ready to help you sell your home for the highest possible price ASAP

Bought with Keller Williams Trilogy
GET MORE INFORMATION

Realtor | Lic# 3002201







