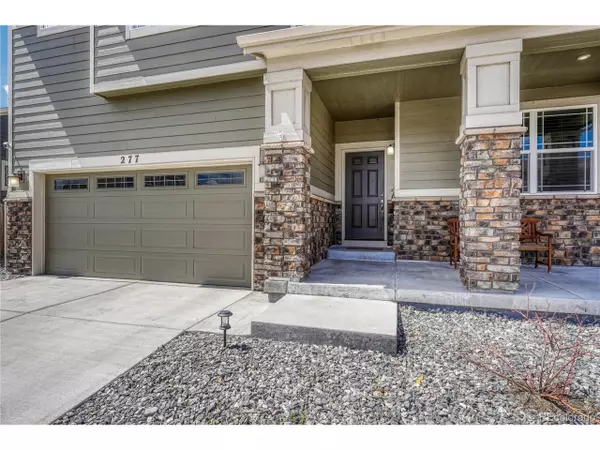$635,000
$627,000
1.3%For more information regarding the value of a property, please contact us for a free consultation.
4 Beds
4 Baths
3,098 SqFt
SOLD DATE : 06/02/2022
Key Details
Sold Price $635,000
Property Type Single Family Home
Sub Type Residential-Detached
Listing Status Sold
Purchase Type For Sale
Square Footage 3,098 sqft
Subdivision Pheasant Ridge P U D
MLS Listing ID 8200925
Sold Date 06/02/22
Bedrooms 4
Full Baths 3
Half Baths 1
HOA Fees $52/mo
HOA Y/N true
Abv Grd Liv Area 3,098
Originating Board REcolorado
Year Built 2018
Annual Tax Amount $3,469
Lot Size 6,534 Sqft
Acres 0.15
Property Description
Stunning 4 bedroom, 4 bath home with a main floor office in the quiet Pheasant Ridge Community. Natural light floods the open floor plan with a two story living room and fabulous finishes throughout. The large kitchen is an entertainers dream with white quartz countertops, stainless steel appliances, walk-in pantry, and a center island with breakfast bar. The kitchen opens to the living room with a fireplace centerpiece for those cool Colorado evenings. The main floor features beautiful luxury vinyl flooring, formal dining room, guest bath, and a spacious office with French doors. The second floor boasts a large loft/family room, 4 bedrooms with walk-in closets, three full bathrooms, and a conveniently located laundry room. The huge primary bedroom suite has a 5-piece bathroom complete with oversized soaking tub, walk-in shower with beautiful tile, separate toilet, quartz counters with lots of cabinet space, and two walk-in closets. Other features include a landscaped backyard, prewired electrical for a hot tub hookup, stamped and stained concrete patio, air-conditioning, and an oversized 3-car garage. Super low HOA and the amazing location is walking distance to the park and a 5 minute drive to the incredible Brighton Oasis Aquatic Park. Welcome Home!
Location
State CO
County Adams
Area Metro Denver
Zoning SFR
Direction From I76 and HWY 85 head Northeast on HWY 85 to Bromley Lane. Take a Right on to Bromley and continue to Telluride St and turn Left. From Telluride Street turn right onto. Estrella St and then left onto Cerillos St. 277 Cerillos St will be on the left.
Rooms
Basement Crawl Space
Primary Bedroom Level Upper
Master Bedroom 15x18
Bedroom 2 Upper 11x13
Bedroom 3 Upper 11x11
Bedroom 4 Upper 10x11
Interior
Interior Features Study Area, Walk-In Closet(s), Loft, Jack & Jill Bathroom, Kitchen Island
Heating Forced Air
Cooling Central Air, Ceiling Fan(s)
Fireplaces Type Living Room, Single Fireplace
Fireplace true
Window Features Window Coverings
Appliance Dishwasher, Refrigerator, Washer, Dryer, Microwave
Laundry Upper Level
Exterior
Garage Spaces 3.0
Fence Fenced
Utilities Available Electricity Available, Cable Available
Roof Type Composition
Street Surface Paved
Porch Patio
Building
Lot Description Lawn Sprinkler System
Story 2
Sewer City Sewer, Public Sewer
Water City Water
Level or Stories Two
Structure Type Wood/Frame,Concrete
New Construction false
Schools
Elementary Schools Mary E Pennock
Middle Schools Overland Trail
High Schools Brighton
School District School District 27-J
Others
Senior Community false
SqFt Source Appraiser
Special Listing Condition Private Owner
Read Less Info
Want to know what your home might be worth? Contact us for a FREE valuation!

Our team is ready to help you sell your home for the highest possible price ASAP

GET MORE INFORMATION

Realtor | Lic# 3002201







