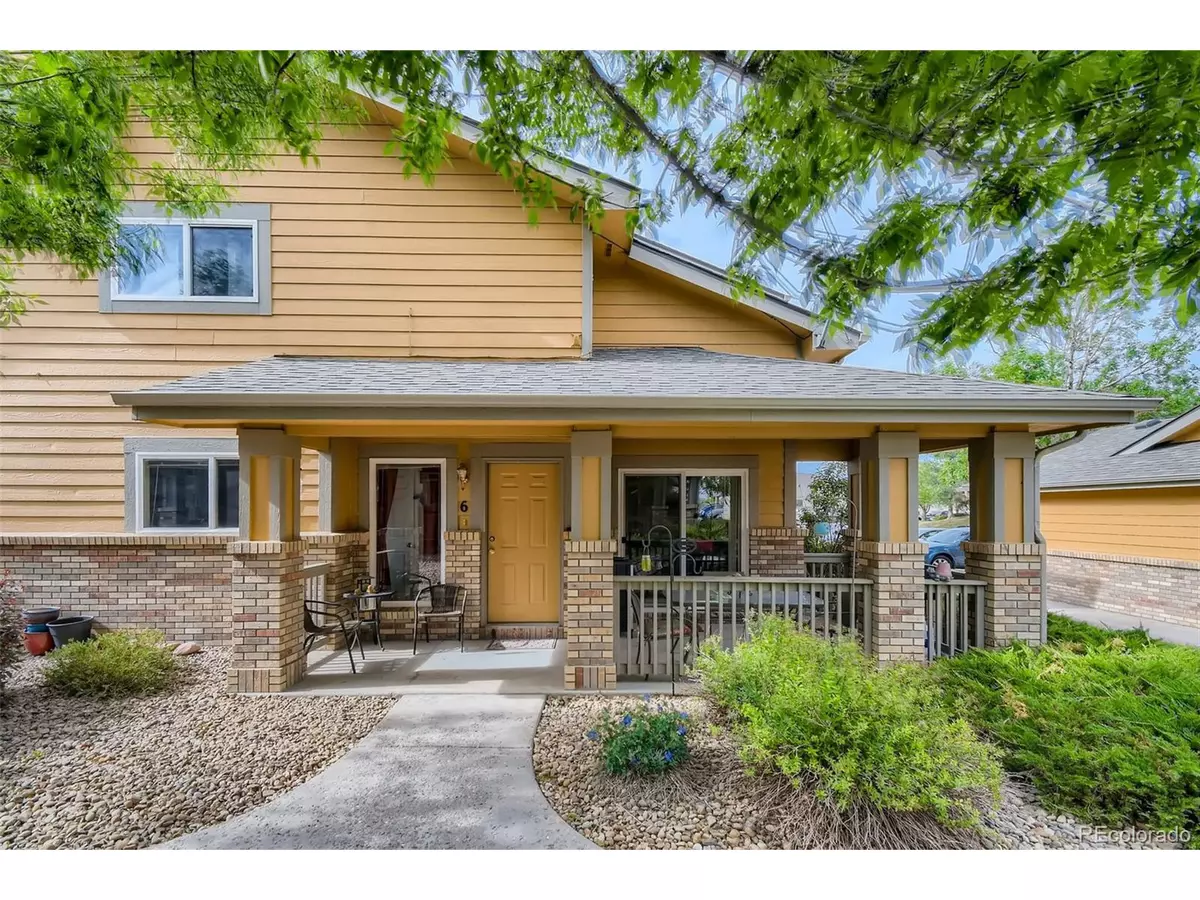$360,000
$349,000
3.2%For more information regarding the value of a property, please contact us for a free consultation.
2 Beds
3 Baths
1,178 SqFt
SOLD DATE : 06/21/2022
Key Details
Sold Price $360,000
Property Type Townhouse
Sub Type Attached Dwelling
Listing Status Sold
Purchase Type For Sale
Square Footage 1,178 sqft
Subdivision The Ridge At Bromley Lane
MLS Listing ID 2921811
Sold Date 06/21/22
Style Contemporary/Modern
Bedrooms 2
Full Baths 1
Half Baths 1
Three Quarter Bath 1
HOA Fees $316/mo
HOA Y/N true
Abv Grd Liv Area 1,178
Originating Board REcolorado
Year Built 2003
Annual Tax Amount $1,773
Property Description
Note: Offer in hand. Please submit offers by 8pm Sun 5/22.
Welcome to your new home in this beautiful community less than 30 minutes from Downtown Denver. This 2 bed/3 bath condo lives like a townhouse with living room, dining, kitchen and 1/2 bath on main floor, and 2 bedrooms, 2 bathrooms and laundry on upper level. Features include detached garage plus 1 reserved space, vaulted ceiling, walk-in closets, good sized kitchen pantry, covered porch, and gas fireplace. The community has well maintained, mature landscaping, an outdoor pool and hot tub, fitness facility, recycling and play area. Great location with nearby retail stores, local breweries, restaurants, several neighborhood farms selling fresh produce in the summer, and even an urgent care facility across the street! Building is the first tan/gold unit at 27th & Purcell. J-6 is around the building, south facing. Street parking and visitor parking near pool (closer from street parking near 27th & Purcell). Seller would prefer 2-month post-closing occupancy agreement. Sellers leaving portable air conditioner that is located upstairs.
Location
State CO
County Adams
Community Clubhouse, Hot Tub, Pool, Playground, Fitness Center
Area Metro Denver
Zoning RES
Direction Corner of 27th & Purcell. Please use street parking. Visitor parking is near 2nd entrance if you want to walk back to first entrance. Building number faces Purcell and isn't visible once you are in the complex. Property is in the first building (gold/tan color) on right, across from Urgent Care facility. Walk to south side for unit 6.
Rooms
Primary Bedroom Level Upper
Bedroom 2 Upper
Interior
Interior Features Cathedral/Vaulted Ceilings, Pantry
Heating Forced Air
Cooling Room Air Conditioner
Fireplaces Type Gas, Single Fireplace
Fireplace true
Window Features Window Coverings,Double Pane Windows
Appliance Dishwasher, Refrigerator, Washer, Dryer, Disposal
Laundry Upper Level
Exterior
Garage Spaces 1.0
Community Features Clubhouse, Hot Tub, Pool, Playground, Fitness Center
Utilities Available Electricity Available, Cable Available
Roof Type Composition
Porch Patio
Building
Lot Description Gutters
Faces South
Story 2
Foundation Slab
Sewer City Sewer, Public Sewer
Water City Water
Level or Stories Two
Structure Type Wood/Frame,Brick/Brick Veneer,Wood Siding
New Construction false
Schools
Elementary Schools Mary E Pennock
Middle Schools Overland Trail
High Schools Brighton
School District School District 27-J
Others
HOA Fee Include Trash,Snow Removal,Maintenance Structure,Water/Sewer
Senior Community false
SqFt Source Assessor
Special Listing Condition Private Owner
Read Less Info
Want to know what your home might be worth? Contact us for a FREE valuation!

Our team is ready to help you sell your home for the highest possible price ASAP

GET MORE INFORMATION

Realtor | Lic# 3002201







