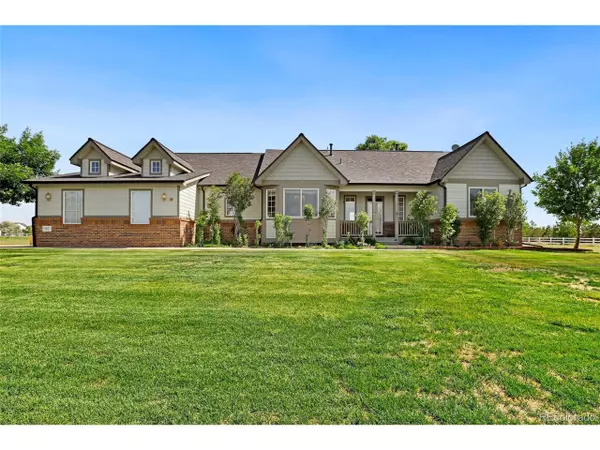$760,000
$750,000
1.3%For more information regarding the value of a property, please contact us for a free consultation.
3 Beds
2 Baths
1,893 SqFt
SOLD DATE : 07/25/2022
Key Details
Sold Price $760,000
Property Type Single Family Home
Sub Type Residential-Detached
Listing Status Sold
Purchase Type For Sale
Square Footage 1,893 sqft
Subdivision Barr Lake Estates
MLS Listing ID 6867842
Sold Date 07/25/22
Style Ranch
Bedrooms 3
Full Baths 2
HOA Y/N false
Abv Grd Liv Area 1,893
Originating Board REcolorado
Year Built 2001
Annual Tax Amount $3,862
Lot Size 2.000 Acres
Acres 2.0
Property Description
Peace and tranquility await you in this 3-bedroom. 2-bath ranch-style home ideally situated on 2 acres in the small, well-kept community of Barr Lake Estates. With lovely views of the lake and open spaces, this well-built home is being sold "AS IS" but is offered with significant updates including a newer roof, HVAC, well pump, and appliances. The open floor plan is designed for carefree living and includes a large, private primary suite with a spacious 5-piece bath on one side of the home. separated by an open living area and kitchen from the two additional bedrooms and bath on the other side of the home. A large 4-car garage adds to the appeal and livability of this property. Other important features include a sprinkler system in the front and back areas, a utility shed, and a spacious unfinished basement to customize to your needs. Outbuildings that meet specifications for the community are permitted allowing even more options. This property offers a rural lifestyle yet is still close to city conveniences, DIA, and major roads. PLEASE NOTE THAT THE "AS IS" SALE INCLUDES AN ISSUE WITH A LEAKING SHOWER IN PRIMARY BATH.
Location
State CO
County Adams
Area Metro Denver
Zoning P-U-D
Direction From I-25 Use the right 2 lanes to take exit 216A-216B for I-76 W/I-76 E/Grand Jct/70th Ave toward Fort Morgan. Keep right at the fork to continue on Exit 216A, follow signs for I-76 E/Ft Morgan and merge onto I-76 E. Take exit 16 for CO-2 toward Sable Boulevard. Turn left onto CO-2 E/Sable Blvd. Turn right onto E 120th Ave. Turn left onto Tower Rd. Turn right onto E 121st Pl.
Rooms
Other Rooms Kennel/Dog Run
Basement Unfinished, Built-In Radon, Radon Test Available
Primary Bedroom Level Main
Bedroom 2 Main
Bedroom 3 Main
Interior
Interior Features Open Floorplan, Pantry, Walk-In Closet(s), Jack & Jill Bathroom
Cooling Central Air, Ceiling Fan(s)
Fireplaces Type Gas, Single Fireplace
Fireplace true
Window Features Storm Window(s)
Appliance Refrigerator, Microwave
Laundry Main Level
Exterior
Exterior Feature Hot Tub Included
Parking Features Oversized
Garage Spaces 2.0
Fence Partial
Utilities Available Electricity Available
Roof Type Fiberglass
Handicap Access No Stairs
Porch Patio, Deck
Building
Lot Description Gutters, Lawn Sprinkler System, Meadow
Story 1
Sewer Septic, Septic Tank
Water Well
Level or Stories One
Structure Type Wood/Frame,Brick/Brick Veneer,Cedar/Redwood
New Construction false
Schools
Elementary Schools Henderson
Middle Schools Otho Stuart
High Schools Prairie View
School District School District 27-J
Others
Senior Community false
SqFt Source Assessor
Special Listing Condition Private Owner
Read Less Info
Want to know what your home might be worth? Contact us for a FREE valuation!

Our team is ready to help you sell your home for the highest possible price ASAP

GET MORE INFORMATION

Realtor | Lic# 3002201







