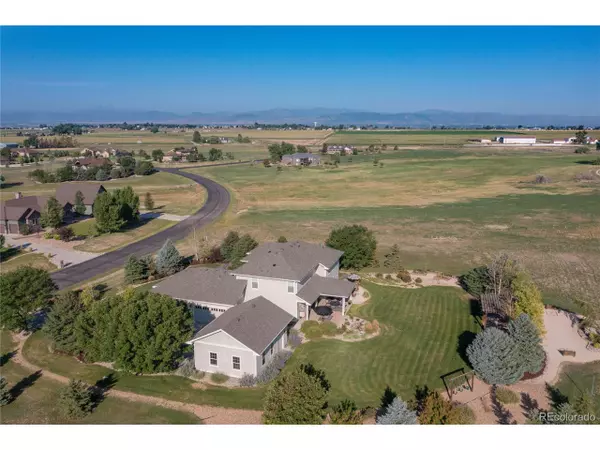$1,145,000
$1,175,000
2.6%For more information regarding the value of a property, please contact us for a free consultation.
4 Beds
3 Baths
4,053 SqFt
SOLD DATE : 10/14/2022
Key Details
Sold Price $1,145,000
Property Type Single Family Home
Sub Type Residential-Detached
Listing Status Sold
Purchase Type For Sale
Square Footage 4,053 sqft
Subdivision Soaring Eagle Ranch
MLS Listing ID 8303682
Sold Date 10/14/22
Bedrooms 4
Full Baths 2
Half Baths 1
HOA Fees $62/ann
HOA Y/N true
Abv Grd Liv Area 3,037
Originating Board REcolorado
Year Built 2007
Annual Tax Amount $5,477
Lot Size 2.120 Acres
Acres 2.12
Property Description
Priced to sell & pre-inspected! Enjoy Colorado beauty & tranquility in this beautiful home on 2+ acres, all minutes to Windsor, Timnath & Fort Collins & I-25. Detached shop comes complete w/ car lift & lots of space for all your toys! Inside is an entertainer's delight w/ plenty of room to gather in the generously sized living room connected to the kitchen & dining, or spend time watching movies in the basement, complete with wet bar, rec area and a guest suite. Outdoors, escape beneath the arbor adorned w/ lights & a hammock for peaceful breezes. Horseshoe & gas fire pit are built in & ready for fun in the backyard, as well as multiple garden beds w/ drip system. This home is designed to give everyone space & comfort!
Location
State CO
County Weld
Community Park
Area Greeley/Weld
Zoning RES
Direction From I-25, exit Harmony Road heading East. Turn left, heading North on CR 257. Turn right on Mountain Meadows Drive, then left onto Soaring Eagle. Follow to the property.
Rooms
Basement Daylight, Sump Pump
Primary Bedroom Level Upper
Master Bedroom 17x13
Bedroom 2 Basement 20x12
Bedroom 3 Upper 18x11
Bedroom 4 Upper 16x11
Interior
Interior Features Study Area, Eat-in Kitchen, Cathedral/Vaulted Ceilings, Open Floorplan, Pantry, Walk-In Closet(s), Wet Bar, Jack & Jill Bathroom, Kitchen Island
Heating Forced Air, Humidity Control
Cooling Central Air
Fireplaces Type Gas, Gas Logs Included, Living Room
Fireplace true
Window Features Window Coverings
Appliance Self Cleaning Oven, Double Oven, Dishwasher, Refrigerator, Microwave, Disposal
Laundry Main Level
Exterior
Parking Features >8' Garage Door, Oversized
Garage Spaces 8.0
Community Features Park
Utilities Available Natural Gas Available, Electricity Available, Cable Available
View Mountain(s)
Roof Type Composition
Street Surface Paved
Handicap Access Level Lot
Porch Patio, Deck
Building
Lot Description Wooded, Level, Rolling Slope
Faces South
Story 2
Sewer Septic, Septic Tank
Water City Water
Level or Stories Two
Structure Type Stone,Stucco,Wood Siding
New Construction false
Schools
Elementary Schools Range View
Middle Schools Severance
High Schools Severance
School District Weld Re-4
Others
Senior Community false
Special Listing Condition Private Owner
Read Less Info
Want to know what your home might be worth? Contact us for a FREE valuation!

Our team is ready to help you sell your home for the highest possible price ASAP

GET MORE INFORMATION

Realtor | Lic# 3002201







