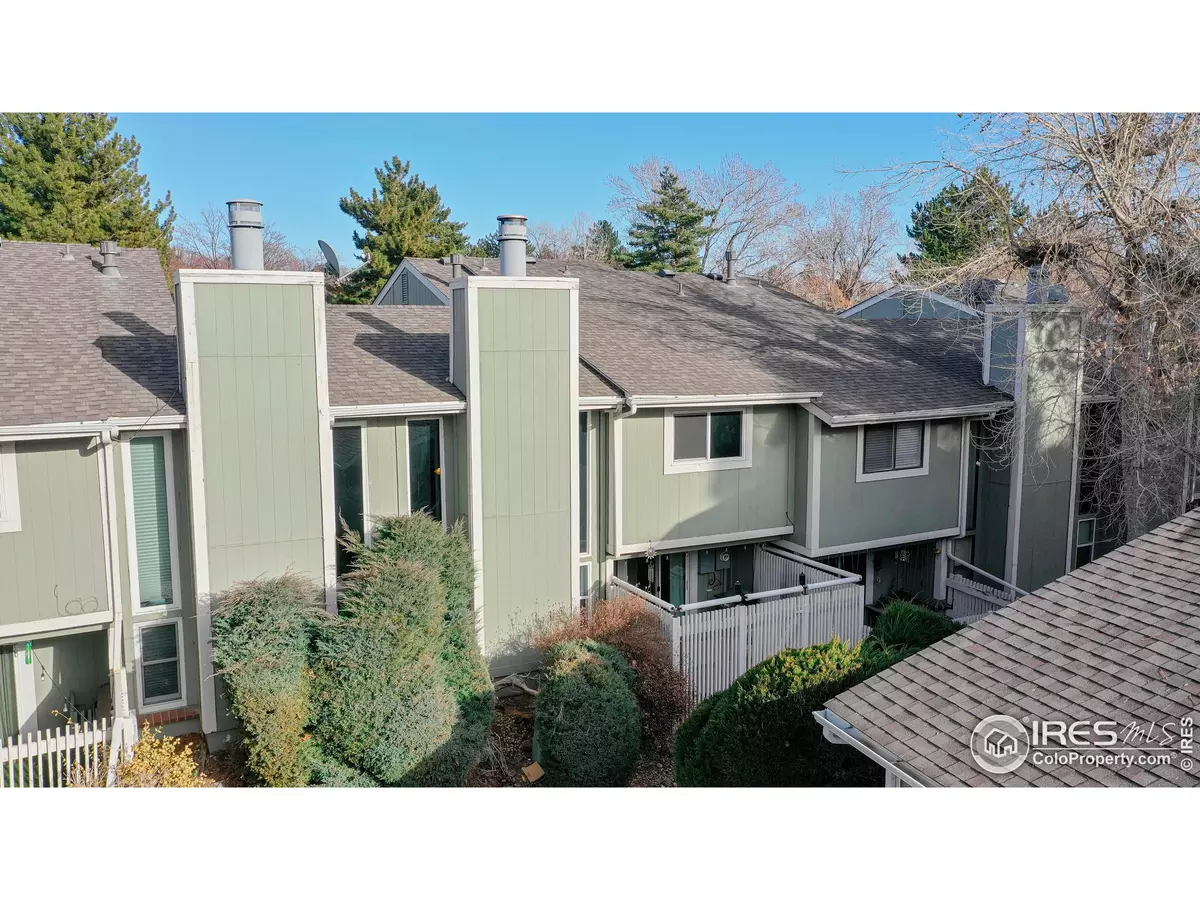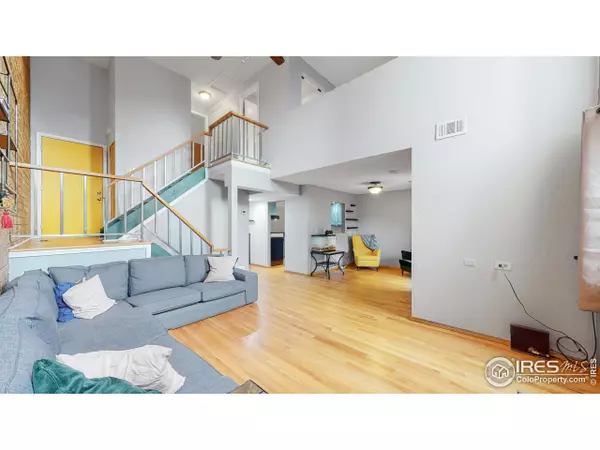$340,000
$340,000
For more information regarding the value of a property, please contact us for a free consultation.
2 Beds
2 Baths
1,240 SqFt
SOLD DATE : 04/06/2023
Key Details
Sold Price $340,000
Property Type Townhouse
Sub Type Attached Dwelling
Listing Status Sold
Purchase Type For Sale
Square Footage 1,240 sqft
Subdivision The Shores
MLS Listing ID 982755
Sold Date 04/06/23
Bedrooms 2
Full Baths 1
Half Baths 1
HOA Fees $455/mo
HOA Y/N true
Abv Grd Liv Area 1,240
Originating Board IRES MLS
Year Built 1974
Annual Tax Amount $1,240
Lot Size 1,306 Sqft
Acres 0.03
Property Description
I am so excited to welcome you inside my walls, rich in memory of joy and laughter. As you step through the front door you're greeted with abundant light, cathedral ceilings, and full length windows. My exposed brick wall combined with the polished wrought iron staircase adds the modern and the industrial together for the perfect combination. The wood burning fireplace brings comfort to the spacious living room and the back patio is perfect for enjoying a morning coffee, or entertaining guests. I am perfectly located in the Shores community that includes a community club house, basketball courts, tennis courts, multiple pools, a billiards table and walking paths for your enjoyment. I have so much to offer inside and out. Welcome Home!
Location
State CO
County Arapahoe
Community Clubhouse, Tennis Court(S), Indoor Pool, Pool, Sauna, Park, Hiking/Biking Trails
Area Metro Denver
Zoning Townhouse
Rooms
Basement None
Primary Bedroom Level Upper
Master Bedroom 12x10
Bedroom 2 Upper 11x14
Dining Room Wood Floor
Kitchen Wood Floor
Interior
Interior Features Separate Dining Room, Cathedral/Vaulted Ceilings
Heating Forced Air
Cooling Central Air, Ceiling Fan(s)
Fireplaces Type Living Room
Fireplace true
Window Features Window Coverings
Appliance Electric Range/Oven, Dishwasher, Refrigerator, Washer, Dryer, Microwave, Disposal
Laundry Washer/Dryer Hookups, Main Level
Exterior
Garage Spaces 2.0
Fence Partial
Community Features Clubhouse, Tennis Court(s), Indoor Pool, Pool, Sauna, Park, Hiking/Biking Trails
Utilities Available Natural Gas Available, Electricity Available, Cable Available
Roof Type Composition
Street Surface Paved
Porch Patio
Building
Lot Description Curbs, Sidewalks
Story 2
Sewer City Sewer
Water City Water, Denver Water
Level or Stories Two
Structure Type Wood/Frame,Brick/Brick Veneer
New Construction false
Schools
Elementary Schools Polton
Middle Schools Prairie
High Schools Overland
School District Cherry Creek 5
Others
HOA Fee Include Common Amenities,Trash,Snow Removal,Management,Maintenance Structure,Water/Sewer
Senior Community false
Tax ID 197335207014
SqFt Source Assessor
Special Listing Condition Private Owner
Read Less Info
Want to know what your home might be worth? Contact us for a FREE valuation!

Our team is ready to help you sell your home for the highest possible price ASAP

Bought with Engel & Volkers Denver
GET MORE INFORMATION

Realtor | Lic# 3002201







