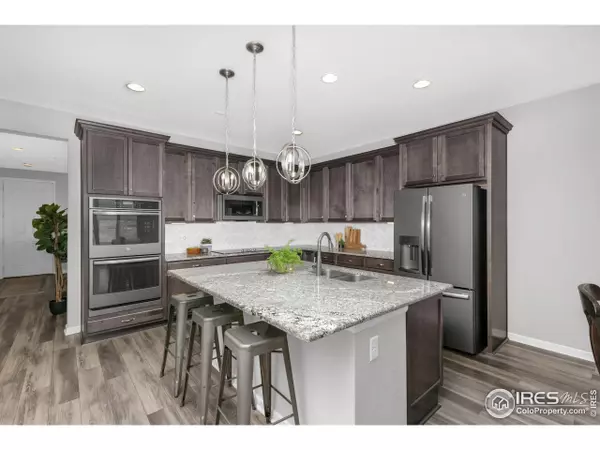$731,000
$720,000
1.5%For more information regarding the value of a property, please contact us for a free consultation.
5 Beds
3 Baths
3,499 SqFt
SOLD DATE : 05/08/2023
Key Details
Sold Price $731,000
Property Type Single Family Home
Sub Type Residential-Detached
Listing Status Sold
Purchase Type For Sale
Square Footage 3,499 sqft
Subdivision Wyndham Hill
MLS Listing ID 985725
Sold Date 05/08/23
Style Ranch
Bedrooms 5
Full Baths 2
Three Quarter Bath 1
HOA Fees $60/mo
HOA Y/N true
Abv Grd Liv Area 1,931
Originating Board IRES MLS
Year Built 2018
Annual Tax Amount $5,844
Lot Size 6,969 Sqft
Acres 0.16
Property Description
The Colorado home you've been waiting for! Almost 2000 finished square feet on each level and shows like it's brand new! This incredible Richmond (Arlington) ranch with a fantastic 3 car garage is settled on a quiet street with breathtaking Rocky Mountain and open space views, and just one block from the Wyndham Hill soccer park. Luxury wide plank flooring welcomes you inside and flows beautifully through the whole main floor. The generous gourmet kitchen has an awesome center island, double ovens, flawless granite, striking backsplash, under cabinet lighting and a massive pantry. The gas fireplace has stacked stone that matches the front exterior of the house, but doesn't highlight the room quite like that view out the 10' double slider back door! The fully extended and covered west facing back patio is the place to be, especially with the electric shades to filter the evening sun. Two more bedrooms finish off the main floor, one which has been finished without a closet, creating a great home office. Downstairs you'll find bedrooms 4 and 5, the third bathroom, large linen closet and an unfinished storage room. Enjoy the room darkening shades and upgraded eight foot doors throughout the house. Walk to the neighborhood outdoor pool this summer and walk or ride bike to Grand View Elementary this fall. Wyndham Hill is just two miles west of I25 and three miles to the Boulder County Line, zoned for Erie Middle and High School and just a quick drive to Erie and Frederick. Showings start Friday at 9am.
Location
State CO
County Weld
Community Pool, Park
Area Greeley/Weld
Zoning Res
Rooms
Primary Bedroom Level Main
Master Bedroom 16x19
Bedroom 2 Main 10x12
Bedroom 3 Main 11x13
Bedroom 4 Basement 12x12
Bedroom 5 Basement 12x16
Kitchen Luxury Vinyl Floor
Interior
Interior Features Eat-in Kitchen, Open Floorplan, Pantry, Walk-In Closet(s), Kitchen Island
Heating Forced Air
Cooling Central Air
Fireplaces Type Gas, Living Room
Fireplace true
Window Features Window Coverings
Appliance Electric Range/Oven, Double Oven, Dishwasher, Refrigerator, Microwave, Disposal
Laundry Washer/Dryer Hookups, Main Level
Exterior
Parking Features Garage Door Opener
Garage Spaces 3.0
Fence Fenced, Wood
Community Features Pool, Park
Utilities Available Natural Gas Available, Electricity Available
View Mountain(s), Foothills View
Roof Type Composition
Handicap Access Low Carpet, Main Floor Bath, Main Level Bedroom, Main Level Laundry
Building
Lot Description Lawn Sprinkler System, Mineral Rights Included, Abuts Private Open Space
Faces East
Story 1
Sewer City Sewer
Water City Water, Left Hand Water
Level or Stories One
Structure Type Wood/Frame
New Construction false
Schools
Elementary Schools Grand View
Middle Schools Erie
High Schools Erie
School District St Vrain Dist Re 1J
Others
HOA Fee Include Common Amenities
Senior Community false
Tax ID R8947963
SqFt Source Assessor
Special Listing Condition Private Owner
Read Less Info
Want to know what your home might be worth? Contact us for a FREE valuation!

Our team is ready to help you sell your home for the highest possible price ASAP

Bought with Keller Williams 1st Realty
GET MORE INFORMATION

Realtor | Lic# 3002201







