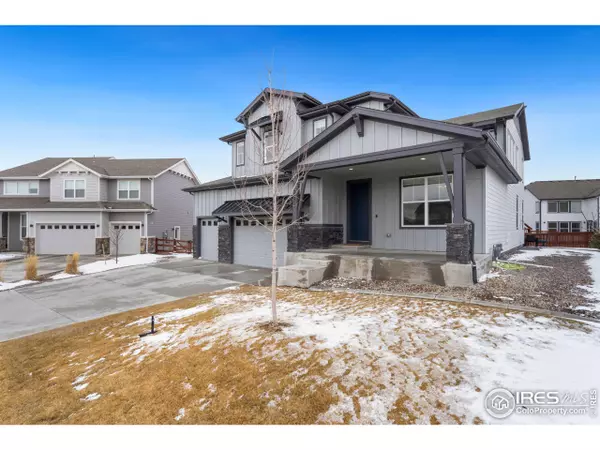$925,000
$925,000
For more information regarding the value of a property, please contact us for a free consultation.
6 Beds
4 Baths
4,124 SqFt
SOLD DATE : 05/12/2023
Key Details
Sold Price $925,000
Property Type Single Family Home
Sub Type Residential-Detached
Listing Status Sold
Purchase Type For Sale
Square Footage 4,124 sqft
Subdivision Raindance
MLS Listing ID 982795
Sold Date 05/12/23
Style Contemporary/Modern
Bedrooms 6
Full Baths 4
HOA Fees $25/ann
HOA Y/N true
Abv Grd Liv Area 3,082
Originating Board IRES MLS
Year Built 2021
Annual Tax Amount $5,976
Lot Size 10,890 Sqft
Acres 0.25
Property Description
Arrive home to this remarkable property located in the coveted community of Raindance. This home boasts a chic, flowing layout perfect for working from home, entertaining or escaping to restore and relax. The main level invites you past the office with custom built-in cabinets to the living space with soaring beamed ceilings, gas fireplace, custom built-in seating and an expansive shiplap wall. Eat-in kitchen shows off an oversized waterfall island, quartz countertops, soft-close cabinetry, stainless Whirlpool appliances, double ovens, gas cooktop and a farmhouse sink. The primary suite features a 5-piece bathroom with a seamless shower, freestanding tub, dual quartz vanities and a large walk-in closet. Enjoy a cozy movie night in the basement next to the wet bar, cool Colorado nights by the backyard gas firepit or warm summer meals on the extended outdoor patio. Raindance incorporates an exquisite living experience, minutes away from neighborhood parks, pool, fruit orchards, pumpkin patches and corn fields. A short drive away from the award-winning Raindance National Golf Course, shopping and entertainment.
Location
State CO
County Weld
Community Clubhouse, Pool, Park
Area Greeley/Weld
Zoning RES
Rooms
Family Room Luxury Vinyl Floor
Primary Bedroom Level Upper
Master Bedroom 20x20
Bedroom 2 Main
Bedroom 3 Main
Bedroom 4 Upper
Bedroom 5 Upper
Kitchen Luxury Vinyl Floor
Interior
Interior Features Eat-in Kitchen, Cathedral/Vaulted Ceilings, Open Floorplan, Pantry, Walk-In Closet(s), Loft, Wet Bar, Jack & Jill Bathroom, Kitchen Island, 9ft+ Ceilings, Beamed Ceilings
Heating Forced Air
Cooling Central Air, Ceiling Fan(s)
Fireplaces Type 2+ Fireplaces, Gas
Fireplace true
Window Features Window Coverings,Double Pane Windows
Appliance Gas Range/Oven, Double Oven, Dishwasher, Refrigerator, Washer, Dryer, Microwave, Disposal
Laundry Washer/Dryer Hookups, Upper Level
Exterior
Exterior Feature Lighting
Garage Spaces 3.0
Fence Partial
Community Features Clubhouse, Pool, Park
Utilities Available Natural Gas Available, Electricity Available, Cable Available
Roof Type Composition,Metal
Street Surface Paved,Asphalt
Porch Patio
Building
Lot Description Curbs, Gutters, Sidewalks, Fire Hydrant within 500 Feet, Lawn Sprinkler System, Sloped, Near Golf Course
Faces East
Story 2
Sewer City Sewer
Water City Water, City of Windsor
Level or Stories Two
Structure Type Wood/Frame,Stone
New Construction false
Schools
Elementary Schools Skyview
Middle Schools Windsor
High Schools Windsor
School District Weld Re-4
Others
HOA Fee Include Trash,Snow Removal
Senior Community false
Tax ID R8956064
SqFt Source Assessor
Special Listing Condition Private Owner
Read Less Info
Want to know what your home might be worth? Contact us for a FREE valuation!

Our team is ready to help you sell your home for the highest possible price ASAP

Bought with Inview Realty Group LLC
GET MORE INFORMATION

Realtor | Lic# 3002201







