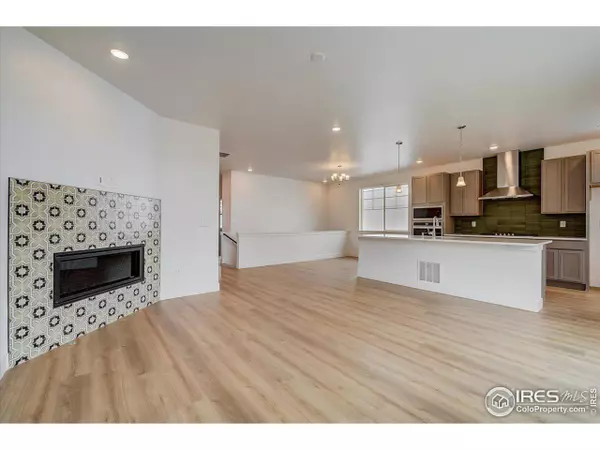$595,983
$635,983
6.3%For more information regarding the value of a property, please contact us for a free consultation.
4 Beds
3 Baths
2,607 SqFt
SOLD DATE : 08/01/2023
Key Details
Sold Price $595,983
Property Type Single Family Home
Sub Type Residential-Detached
Listing Status Sold
Purchase Type For Sale
Square Footage 2,607 sqft
Subdivision Raindance
MLS Listing ID 977277
Sold Date 08/01/23
Style Contemporary/Modern,Ranch
Bedrooms 4
Full Baths 3
HOA Fees $25/ann
HOA Y/N true
Abv Grd Liv Area 1,542
Originating Board IRES MLS
Year Built 2022
Annual Tax Amount $916
Lot Size 5,662 Sqft
Acres 0.13
Property Description
Get ready to fall in love with 2005 Blue Moon Dr. in the highly sought after RainDance community! This brand-new ENERGY STAR certified Azalea ranch home is designed with character and style, and is one of our last 2 highly coveted ranch homes in Raindance. With 2,607 finished square feet, including a finished basement, this home boasts 4 bedrooms, 3 full bathrooms, an open great room, and a 2-car garage. The Chef's kitchen appliance package, steel grey cabinets, and a cozy fireplace in the great room are just a few of the design selections that make this home truly special. Don't miss out on the chance to make this stunning ranch home yours. Schedule a tour today to experience the charm and beauty of 2005 Blue Moon Dr. in RainDance for yourself!
Location
State CO
County Weld
Community Pool, Park, Hiking/Biking Trails
Area Greeley/Weld
Zoning RES
Direction I25 to Crossroads Boulevard: Take Exit 250 and head east on Crossroads Boulevard. Turn left onto County Road 13: After approximately 0.5 miles, turn left onto County Road 13.Right onto Bounty Drive: Continue for about 0.3 miles and turn right onto Bounty Drive. Left onto Autumn Moon Drive: After about 0.2 miles, turn left onto Autumn Moon Drive. Left onto Nightfall: Take the next left onto Nightfall. Right onto Blue Moon: Finally, turn right onto Blue Moon to reach your destination. From the East - HWY 257 to Crossroads: Take Exit 44 from HWY 257 and turn right onto Crossroads Boulevard. Right onto County Road 13: After about 0.5 miles, turn right onto County Road 13.Right onto Bounty Drive: Continue for about 0.3 miles and turn right onto Bounty Drive. Left onto Autumn Moon Drive: After about 0.2 miles, turn left onto Autumn Moon Drive. Left onto Nightfall: Take the next left onto Nightfall. Right onto Blue Moon: Finally, turn right onto Blue Moon to reach your destination.
Rooms
Primary Bedroom Level Main
Master Bedroom 13x14
Kitchen Laminate Floor
Interior
Interior Features High Speed Internet, Separate Dining Room, Open Floorplan, Pantry, Walk-In Closet(s), Kitchen Island, 9ft+ Ceilings
Heating Forced Air
Cooling Central Air
Fireplaces Type Gas, Living Room
Fireplace true
Window Features Double Pane Windows
Appliance Gas Range/Oven, Dishwasher, Microwave, Disposal
Laundry Washer/Dryer Hookups
Exterior
Exterior Feature Lighting
Parking Features Garage Door Opener
Garage Spaces 2.0
Fence Partial, Wood
Community Features Pool, Park, Hiking/Biking Trails
Utilities Available Natural Gas Available, Electricity Available, Cable Available, Underground Utilities
Roof Type Composition
Street Surface Paved,Asphalt
Handicap Access Main Floor Bath, Main Level Bedroom, Main Level Laundry
Porch Patio
Building
Lot Description Curbs, Gutters, Sidewalks, Lawn Sprinkler System, Water Rights Excluded, Irrigation Well Excluded, Mineral Rights Excluded, Level, Within City Limits
Faces West
Story 1
Water City Water, Town of Windsor
Level or Stories One
Structure Type Wood/Frame,Wood Siding,Painted/Stained
New Construction true
Schools
Elementary Schools Skyview
Middle Schools Windsor
High Schools Windsor
School District Weld Re-4
Others
HOA Fee Include Common Amenities,Trash,Snow Removal,Management
Senior Community false
Tax ID R8960156
SqFt Source Plans
Special Listing Condition Builder
Read Less Info
Want to know what your home might be worth? Contact us for a FREE valuation!

Our team is ready to help you sell your home for the highest possible price ASAP

Bought with CO-OP Non-IRES
GET MORE INFORMATION

Realtor | Lic# 3002201







