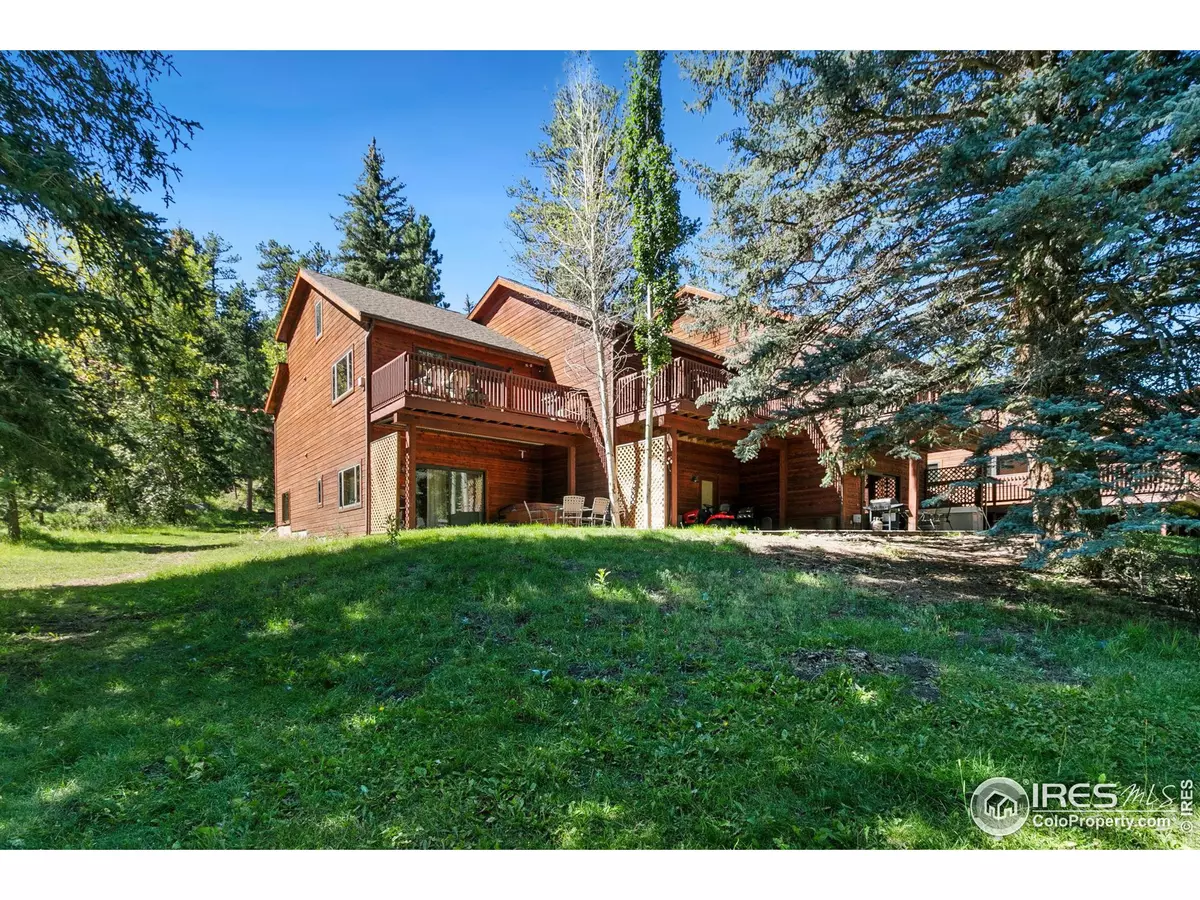$570,000
$560,000
1.8%For more information regarding the value of a property, please contact us for a free consultation.
2 Beds
2 Baths
1,008 SqFt
SOLD DATE : 10/06/2023
Key Details
Sold Price $570,000
Property Type Townhouse
Sub Type Attached Dwelling
Listing Status Sold
Purchase Type For Sale
Square Footage 1,008 sqft
Subdivision Bugle Point On Fall River Condos
MLS Listing ID 996326
Sold Date 10/06/23
Bedrooms 2
Full Baths 1
Three Quarter Bath 1
HOA Fees $285/mo
HOA Y/N true
Abv Grd Liv Area 1,008
Originating Board IRES MLS
Year Built 2000
Annual Tax Amount $1,738
Property Description
Nestled on the outskirts of breathtaking Rocky Mountain National Park, this end-unit condo comes with a short-term rental license and is the perfect retreat for nature enthusiasts and adventure seekers. Step onto your private balcony and soak in the serene beauty of the river as it gently meanders through the landscape. Enjoy your morning coffee or evening meal while listening to the soothing sounds of nature. The condo features two spacious bedrooms, providing ample space for you and your guests to relax after a day of exploration in the Rockies. Located just outside Rocky Mountain National Park, you're only a short drive away from endless outdoor adventures. Nearby, you'll find quaint shops, fun activities, and delicious dining options. Experience the best of both worlds - the tranquility of nature and the convenience of town living. The condo is part of a well-maintained community with established on-site property management, ensuring that you can enjoy a hassle-free experience and the peace of mind that comes with it.
Location
State CO
County Larimer
Community Hot Tub, Park
Area Estes Park
Zoning A
Direction Fall River Road west to a left turn on David Drive and then follow right to the Bugle Point sign. First condo on the right hand side #15.
Rooms
Basement None
Primary Bedroom Level Upper
Master Bedroom 14x17
Bedroom 2 Main 12x17
Dining Room Wood Floor
Kitchen Wood Floor
Interior
Interior Features Satellite Avail, High Speed Internet, Cathedral/Vaulted Ceilings, Open Floorplan, Stain/Natural Trim, Loft
Heating Baseboard, Zoned
Flooring Wood Floors
Fireplaces Type Gas
Fireplace true
Window Features Window Coverings,Wood Frames,Skylight(s),Double Pane Windows
Appliance Electric Range/Oven, Dishwasher, Refrigerator, Washer, Dryer, Microwave, Disposal
Laundry Washer/Dryer Hookups
Exterior
Exterior Feature Balcony
Community Features Hot Tub, Park
Utilities Available Natural Gas Available, Electricity Available, Cable Available
Waterfront Description Abuts Stream/Creek/River
View Water
Roof Type Composition
Street Surface Gravel
Handicap Access Accessible Approach with Ramp, Level Drive, Low Carpet, Main Floor Bath, Main Level Bedroom
Building
Lot Description Wooded, Level, Sloped, Within City Limits, River Access
Story 1.5
Water City Water, Town of Estes Park
Level or Stories One and One Half
Structure Type Wood/Frame,Wood Siding
New Construction false
Schools
Elementary Schools Estes Park
Middle Schools Estes Park
High Schools Estes Park
School District Estes Park District
Others
HOA Fee Include Trash,Snow Removal,Maintenance Grounds,Utilities,Maintenance Structure,Cable TV,Water/Sewer,Hazard Insurance
Senior Community false
Tax ID R1600688
SqFt Source Assessor
Special Listing Condition Private Owner
Read Less Info
Want to know what your home might be worth? Contact us for a FREE valuation!

Our team is ready to help you sell your home for the highest possible price ASAP

Bought with eXp Realty - Estes Park
GET MORE INFORMATION

Realtor | Lic# 3002201







