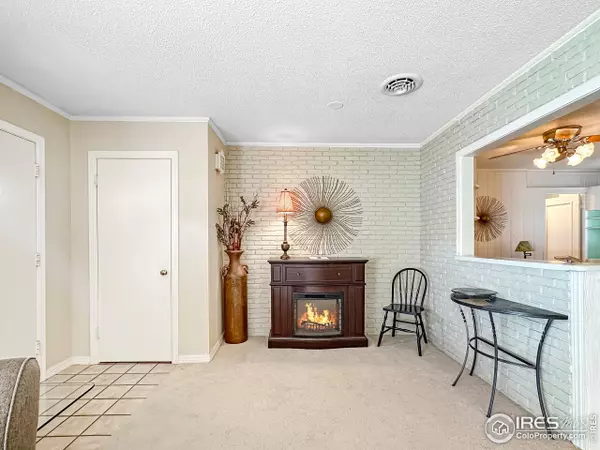$190,000
$199,900
5.0%For more information regarding the value of a property, please contact us for a free consultation.
3 Beds
2 Baths
1,340 SqFt
SOLD DATE : 10/10/2023
Key Details
Sold Price $190,000
Property Type Single Family Home
Sub Type Residential-Detached
Listing Status Sold
Purchase Type For Sale
Square Footage 1,340 sqft
Subdivision Ramey Ragatz
MLS Listing ID 996179
Sold Date 10/10/23
Style Ranch
Bedrooms 3
Full Baths 1
Half Baths 1
HOA Y/N false
Abv Grd Liv Area 1,340
Originating Board IRES MLS
Year Built 1952
Annual Tax Amount $944
Lot Size 8,276 Sqft
Acres 0.19
Property Description
One floor charmer! Take a drive down Delmar Street and stop at this well cared for ranch style home that has been the dwelling for this family since 1969! Step inside to the cheery living room that opens to the kitchen area. The kitchen has been the home of many roosters in the day, but will now house your most cherished heirlooms. It overlooks the spacious back yard and covered patio. All appliances included with the sale! There are 3 bedrooms all featuring beautiful hardwood flooring. There is an additional room that can be used as a family room or home office. 1.5 bathrooms round out the inside features. Beautiful yard with mature trees, including the crabapple tree in the front! All this at an affordable price. Call today!
Location
State CO
County Logan
Area Logan
Zoning Res
Rooms
Family Room Carpet
Other Rooms Storage
Basement Crawl Space
Primary Bedroom Level Main
Master Bedroom 14x10
Bedroom 2 Main 11x12
Bedroom 3 Main 10x13
Kitchen Vinyl Floor
Interior
Interior Features Eat-in Kitchen
Heating Hot Water
Cooling Ceiling Fan(s), Whole House Fan
Flooring Wood Floors
Window Features Window Coverings,Bay Window(s)
Appliance Electric Range/Oven, Dishwasher, Refrigerator, Washer, Dryer, Microwave, Water Softener Owned, Disposal
Laundry Washer/Dryer Hookups, Main Level
Exterior
Fence Fenced, Wood, Chain Link
Utilities Available Natural Gas Available, Electricity Available, Cable Available
Roof Type Composition
Street Surface Paved,Asphalt
Handicap Access Level Lot, Main Floor Bath, Main Level Bedroom, Main Level Laundry
Porch Patio
Building
Lot Description Curbs, Gutters, Sidewalks, Lawn Sprinkler System, Level, Within City Limits
Faces South
Story 1
Sewer City Sewer
Water City Water, City of Sterling
Level or Stories One
Structure Type Wood/Frame
New Construction false
Schools
Elementary Schools Ayres, Campbell
Middle Schools Sterling
High Schools Sterling
School District Valley Re 1
Others
Senior Community false
Tax ID 2608000
SqFt Source Assessor
Special Listing Condition Private Owner
Read Less Info
Want to know what your home might be worth? Contact us for a FREE valuation!

Our team is ready to help you sell your home for the highest possible price ASAP

Bought with Town Square Realty
GET MORE INFORMATION

Realtor | Lic# 3002201







