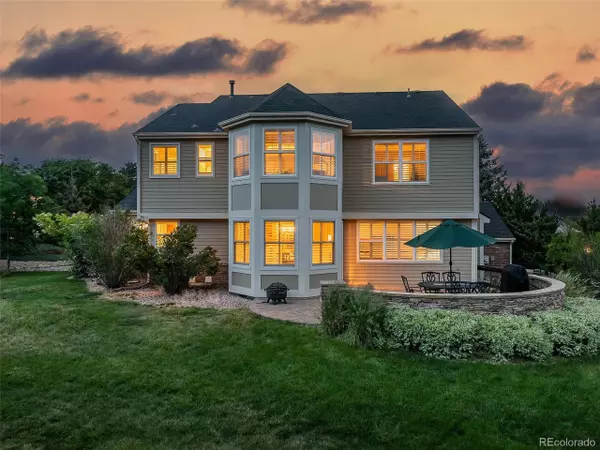$925,000
$950,000
2.6%For more information regarding the value of a property, please contact us for a free consultation.
4 Beds
4 Baths
4,234 SqFt
SOLD DATE : 05/15/2023
Key Details
Sold Price $925,000
Property Type Single Family Home
Sub Type Residential-Detached
Listing Status Sold
Purchase Type For Sale
Square Footage 4,234 sqft
Subdivision Hidden Pointe
MLS Listing ID 6464411
Sold Date 05/15/23
Style Contemporary/Modern
Bedrooms 4
Full Baths 3
Half Baths 1
HOA Fees $56/mo
HOA Y/N true
Abv Grd Liv Area 3,268
Originating Board REcolorado
Year Built 1999
Annual Tax Amount $4,515
Lot Size 0.430 Acres
Acres 0.43
Property Description
Fantastic value and superb opportunity in Hidden Pointe! This lovely Sanford home sits on a long, quiet cul-de-sac. The sprawling circular floor plan offers a private office, large living room with fireplace and adjoining dining room which leads seamlessly into the sunny kitchen and family room! Plantation shutters and many newer windows add a timeless look. The beautiful wood floors continue upstairs where you'll find the large primary suite with sitting area overlooking your private backyard oasis, along with a 5-pc bath and walk in closet. Two large secondary bedrooms share a full jack 'n jill bathroom and there is also a private guest room with full en suite bathroom for a total of 4 bedrooms upstairs. The basement is partially finished with 900SqFt already and ready for future finishing touches. There could easily be a 5th bedroom or second office, home gym.. - lots of options! Moving outside you'll notice that this large lot is perfectly situated to maximize privacy and usability. The large private stone patio has ample room to entertain & bbq, or just relax and enjoy the mature landscape and enjoy the ambience of the rock water feature amidst the beautiful surroundings. Many wonderful options for schools, an abundance of wildlife, privacy, lot size, proximity to open space and parks, fabulous opportunity to add equity... you'll find it all here in Castle Pines.
Location
State CO
County Douglas
Area Metro Denver
Rooms
Other Rooms Kennel/Dog Run
Basement Partial
Primary Bedroom Level Upper
Master Bedroom 22x14
Bedroom 2 Upper
Bedroom 3 Upper
Bedroom 4 Upper
Interior
Interior Features Study Area, Eat-in Kitchen, Walk-In Closet(s), Jack & Jill Bathroom
Heating Forced Air
Cooling Central Air
Fireplaces Type 2+ Fireplaces, Gas, Gas Logs Included, Living Room, Family/Recreation Room Fireplace
Fireplace true
Window Features Double Pane Windows
Appliance Dishwasher, Refrigerator, Microwave, Disposal
Laundry Main Level
Exterior
Garage Spaces 3.0
Fence Partial
Utilities Available Natural Gas Available, Electricity Available
Roof Type Composition
Handicap Access Level Lot
Porch Patio, Deck
Building
Lot Description Lawn Sprinkler System, Level
Faces West
Story 2
Foundation Slab
Sewer City Sewer, Public Sewer
Water City Water
Level or Stories Two
Structure Type Wood/Frame,Brick/Brick Veneer
New Construction false
Schools
Elementary Schools Timber Trail
Middle Schools Rocky Heights
High Schools Rock Canyon
School District Douglas Re-1
Others
HOA Fee Include Trash
Senior Community false
SqFt Source Assessor
Special Listing Condition Private Owner
Read Less Info
Want to know what your home might be worth? Contact us for a FREE valuation!

Our team is ready to help you sell your home for the highest possible price ASAP

GET MORE INFORMATION

Realtor | Lic# 3002201







