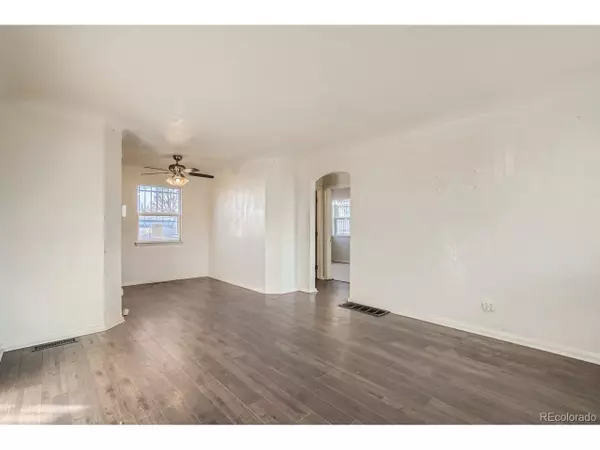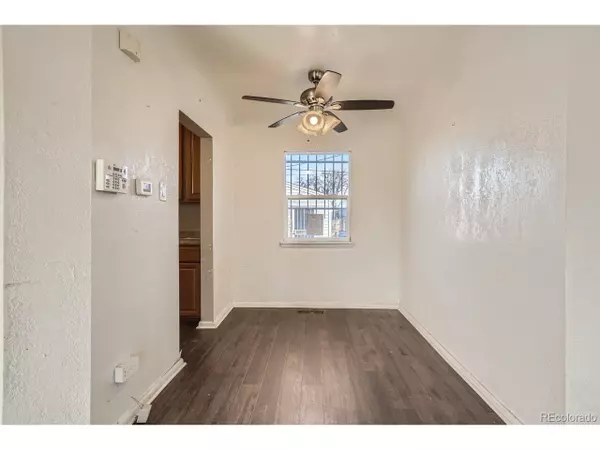$370,000
$379,900
2.6%For more information regarding the value of a property, please contact us for a free consultation.
3 Beds
1 Bath
878 SqFt
SOLD DATE : 04/20/2023
Key Details
Sold Price $370,000
Property Type Single Family Home
Sub Type Residential-Detached
Listing Status Sold
Purchase Type For Sale
Square Footage 878 sqft
Subdivision Burns Sunset Heights
MLS Listing ID 8631963
Sold Date 04/20/23
Style Ranch
Bedrooms 3
Full Baths 1
HOA Y/N false
Abv Grd Liv Area 878
Originating Board REcolorado
Year Built 1943
Annual Tax Amount $1,700
Lot Size 6,098 Sqft
Acres 0.14
Property Description
Seller offering a great price reduction. Looking for your first home? Looking to downsize? Looking to be done with steps? Do you need or want an oversized garage with plenty of off street parking? Look this home over! Walk to the Barnum Rec Center along with the Barnum Dog Park and the Barnum Mtn Bike Park. A short drive straight north on Perry, and you're at Sloan's Lake. Besides the Alamo Cinema, the numerous eateries and stops to wet-your-whistle, Sloan's is THE spot for a relaxing stroll around the water. You're in a great location for handy access to 6th Avenue for mountain recreation to the west or downtown work or entertainment to the east.
The home is a solid, 3 bedroom, one-level residence - no steps. Efficient country kitchen with good counter areas, and the laundry a few steps away. Oversized 2 car detached garage in back with great storage, and a large off-street parking area for extra vehicles. Fully fenced yard. Solar system in place, ready to save on electricity costs. A great first home, or an ideal home for the next step of your journey.
Location
State CO
County Denver
Area Metro Denver
Zoning E-SU-DX
Rooms
Basement Crawl Space
Primary Bedroom Level Main
Master Bedroom 12x11
Bedroom 2 Main 12x9
Bedroom 3 Main 10x8
Interior
Heating Forced Air
Cooling Central Air, Ceiling Fan(s)
Appliance Dishwasher, Refrigerator, Microwave, Disposal
Exterior
Garage Spaces 2.0
Utilities Available Natural Gas Available, Electricity Available
Roof Type Composition
Street Surface Gravel
Handicap Access Level Lot
Porch Patio
Building
Lot Description Level
Faces West
Story 1
Sewer City Sewer, Public Sewer
Water City Water
Level or Stories One
Structure Type Wood/Frame,Concrete
New Construction false
Schools
Elementary Schools Newlon
Middle Schools Kepner
High Schools West
School District Denver 1
Others
Senior Community false
SqFt Source Assessor
Special Listing Condition Real Estate Owned, Other Owner
Read Less Info
Want to know what your home might be worth? Contact us for a FREE valuation!

Our team is ready to help you sell your home for the highest possible price ASAP

Bought with American Home Agents
GET MORE INFORMATION

Realtor | Lic# 3002201







