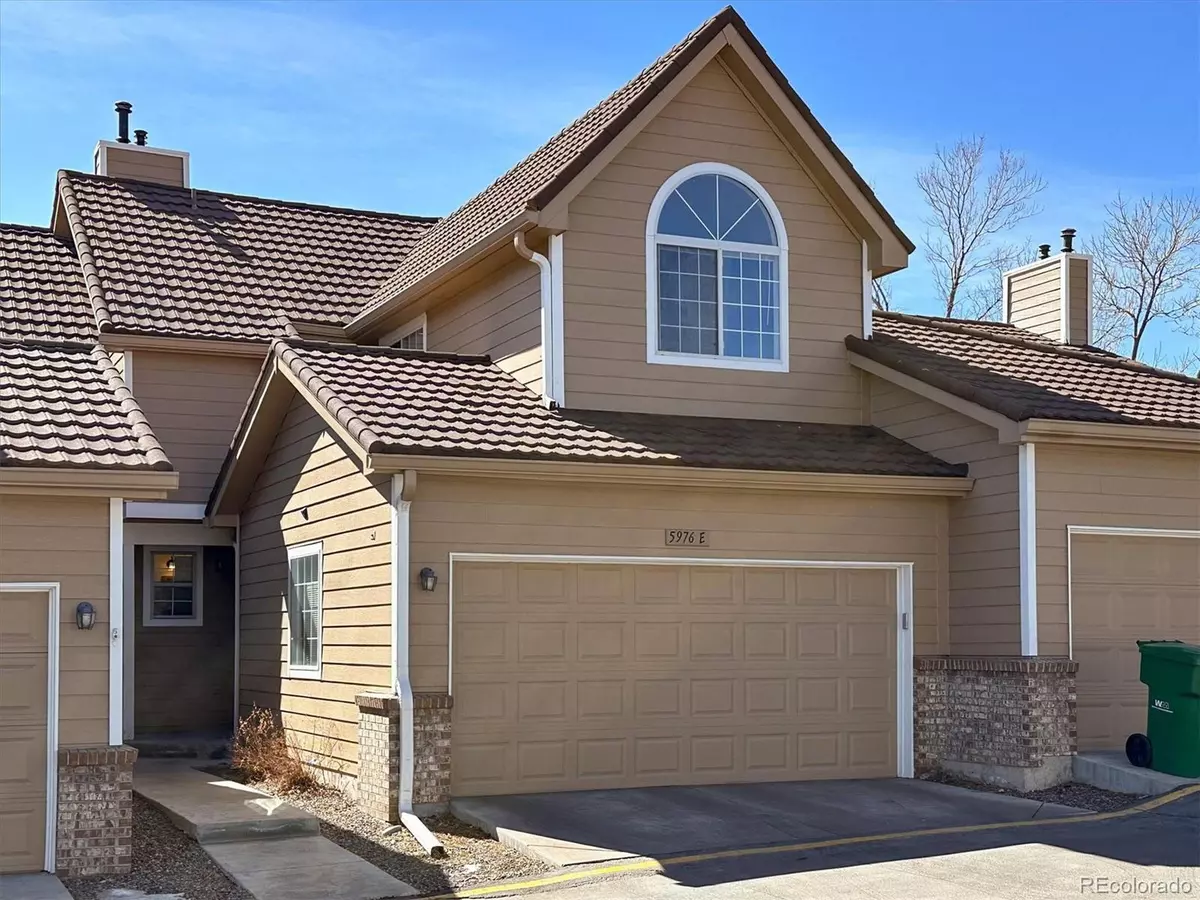$507,125
$500,000
1.4%For more information regarding the value of a property, please contact us for a free consultation.
4 Beds
4 Baths
1,888 SqFt
SOLD DATE : 05/02/2023
Key Details
Sold Price $507,125
Property Type Townhouse
Sub Type Attached Dwelling
Listing Status Sold
Purchase Type For Sale
Square Footage 1,888 sqft
Subdivision Kipling Sun
MLS Listing ID 2190634
Sold Date 05/02/23
Bedrooms 4
Full Baths 1
Half Baths 1
Three Quarter Bath 2
HOA Fees $365/mo
HOA Y/N true
Abv Grd Liv Area 1,326
Originating Board REcolorado
Year Built 1996
Annual Tax Amount $2,493
Lot Size 2,613 Sqft
Acres 0.06
Property Description
This is the one you have been waiting for that checks your boxes. Located in Littleton, which was recognized as one of the best suburbs in metro Denver. Just a few miles south of downtown Denver, there lies historic Downtown Littleton. It has a charm all its own, from turn-of-the-century buildings and antique shops to cozy, relaxed eateries. Enjoy the lower insurance, maintenance & utility bills that townhouse living affords, all while enjoying the the multiple amenities of community living. This home backs to a greenbelt, has the "preferred ATTACHED garage, and generous storage options. The kitchen has been redesigned with custom cabinetry that creates so much "more". Look at the custom buffet in the dining/eating area, in addition the sellers extended the cabinets to the newly installed pantry and entry room of the garage. The sunny patio allows for all kind of options as the light streams in, the vaulted ceilings and open concept design makes this home one that will allow for all to gather. The lower level has an abundance of options for you to arrange or modify for your liking ( perhaps the 4 bedroom) The rooms are spacious in size, the primary suite is a closest lovers dream, (plenty of room to the walk-in) providing space galore. There is fresh paint, new carpet, in most of the home, (and almost new in the rest) and the attention to detail is apparent. This is a must see and the Kipling Sun subdivision is a highly coveted area where rarely do these units become available.
Location
State CO
County Jefferson
Area Metro Denver
Zoning P-D
Rooms
Primary Bedroom Level Upper
Bedroom 2 Upper
Bedroom 3 Upper
Bedroom 4 Basement
Interior
Interior Features Cathedral/Vaulted Ceilings, Open Floorplan, Pantry, Walk-In Closet(s)
Heating Forced Air
Cooling Central Air, Ceiling Fan(s)
Fireplaces Type Gas, Gas Logs Included, Living Room, Single Fireplace
Fireplace true
Window Features Window Coverings,Double Pane Windows
Appliance Self Cleaning Oven, Dishwasher, Refrigerator, Washer, Dryer, Disposal
Laundry In Basement
Exterior
Garage Spaces 2.0
Utilities Available Natural Gas Available, Electricity Available, Cable Available
Roof Type Composition
Street Surface Paved
Porch Patio
Building
Lot Description Cul-De-Sac
Faces West
Story 2
Foundation Slab
Sewer Other Water/Sewer, Community
Water City Water, Other Water/Sewer
Level or Stories Two
Structure Type Wood/Frame,Wood Siding
New Construction false
Schools
Elementary Schools Colorow
Middle Schools Summit Ridge
High Schools Dakota Ridge
School District Jefferson County R-1
Others
HOA Fee Include Trash,Snow Removal,Maintenance Structure,Water/Sewer,Hazard Insurance
Senior Community false
SqFt Source Assessor
Special Listing Condition Private Owner
Read Less Info
Want to know what your home might be worth? Contact us for a FREE valuation!

Our team is ready to help you sell your home for the highest possible price ASAP

Bought with LoKation Real Estate
GET MORE INFORMATION

Realtor | Lic# 3002201







