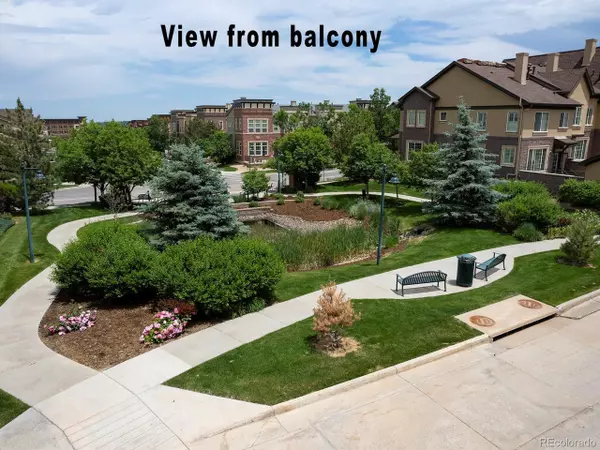$560,000
$565,000
0.9%For more information regarding the value of a property, please contact us for a free consultation.
2 Beds
3 Baths
1,531 SqFt
SOLD DATE : 04/24/2023
Key Details
Sold Price $560,000
Property Type Townhouse
Sub Type Attached Dwelling
Listing Status Sold
Purchase Type For Sale
Square Footage 1,531 sqft
Subdivision Brownstones At Town Center
MLS Listing ID 2856009
Sold Date 04/24/23
Style Contemporary/Modern
Bedrooms 2
Full Baths 1
Half Baths 1
Three Quarter Bath 1
HOA Fees $359/mo
HOA Y/N true
Abv Grd Liv Area 1,531
Originating Board REcolorado
Year Built 2007
Annual Tax Amount $2,705
Property Description
Welcome to this stunning Brownstone at Town Center! This beautiful 2-story townhome has been finished with the finest of details throughout. The floorplan is so inviting and spacious and offers so much natural light with all the amazing windows. As you walk in you cannot help but love the gleaming wood floors, the stack stone accent wall with a gas fireplace, the abundance of windows, the custom accent paint and exquisite light fixtures. The living room steps up to a wonderful area that you can read your favorite book or just enjoy some quiet time...the dining room is such a nice size and is right off the kitchen. The kitchen is spectacular with the eat-up granite slab island, custom cabinets, pendant lighting, slate tile backsplash, stainless steel appliances, wonderful pantry storage and recessed lighting. As you walk from the kitchen through the glass sliding doors onto the covered balcony you will see the beautiful View of the park below! You don't have another building behind you it's just the serenity and privacy of the park! It is truly unique in this development to look out onto something so nice! The 2nd floor offers a large primary bedroom with neutral carpet, acccent paint, ceiling fan, nice window placement for tons of natural light, walk in closet and nice primary bath with tile floors, nice lighting and neutral colors! The second bedroom is nice size and offers accent paint, ceiling fan and large window for lots of light! The loft/den area is so perfect for an at-home office or TV room...as you walk down to the basement you will see the 1/2 bath that is so nice for when guests come over..the storage area in the basement is amazing! Upstairs laundry includes the washer and dryer, New water heater in 2022, new dishwasher in 2023...This home shows like a model you will love it!!!
Location
State CO
County Douglas
Community Clubhouse, Tennis Court(S), Pool, Fitness Center
Area Metro Denver
Zoning Res
Direction GPS is accurate. BROADWAY SOUTH PAST HIGHLANDS RANCH PARKWAY TO BURGUNDY. GO RIGHT (WEST) ON BURGUNDY AND FOLLOW AROUND TO BROOKHURST AVE. TURN RIGHT ON BROOKHURST AND CONTINUE ABOUT 3 SHORT BLOCKS TO BUILDING 835 ON THE RIGHT.
Rooms
Basement Partial, Unfinished
Primary Bedroom Level Upper
Bedroom 2 Upper
Interior
Interior Features Eat-in Kitchen, Open Floorplan, Walk-In Closet(s), Kitchen Island
Heating Forced Air
Cooling Central Air, Ceiling Fan(s)
Fireplaces Type Gas, Gas Logs Included, Living Room, Single Fireplace
Fireplace true
Window Features Double Pane Windows
Appliance Self Cleaning Oven, Dishwasher, Refrigerator, Washer, Dryer, Microwave, Disposal
Laundry Upper Level
Exterior
Exterior Feature Balcony
Garage Spaces 2.0
Community Features Clubhouse, Tennis Court(s), Pool, Fitness Center
Utilities Available Natural Gas Available, Electricity Available, Cable Available
Roof Type Composition
Street Surface Paved
Porch Patio
Building
Lot Description Gutters
Faces Southwest
Story 2
Foundation Slab
Sewer City Sewer, Public Sewer
Water City Water
Level or Stories Two
Structure Type Wood/Frame,Brick/Brick Veneer,Stucco
New Construction false
Schools
Elementary Schools Eldorado
Middle Schools Ranch View
High Schools Thunderridge
School District Douglas Re-1
Others
HOA Fee Include Trash,Snow Removal
Senior Community false
SqFt Source Assessor
Special Listing Condition Private Owner
Read Less Info
Want to know what your home might be worth? Contact us for a FREE valuation!

Our team is ready to help you sell your home for the highest possible price ASAP

GET MORE INFORMATION

Realtor | Lic# 3002201







