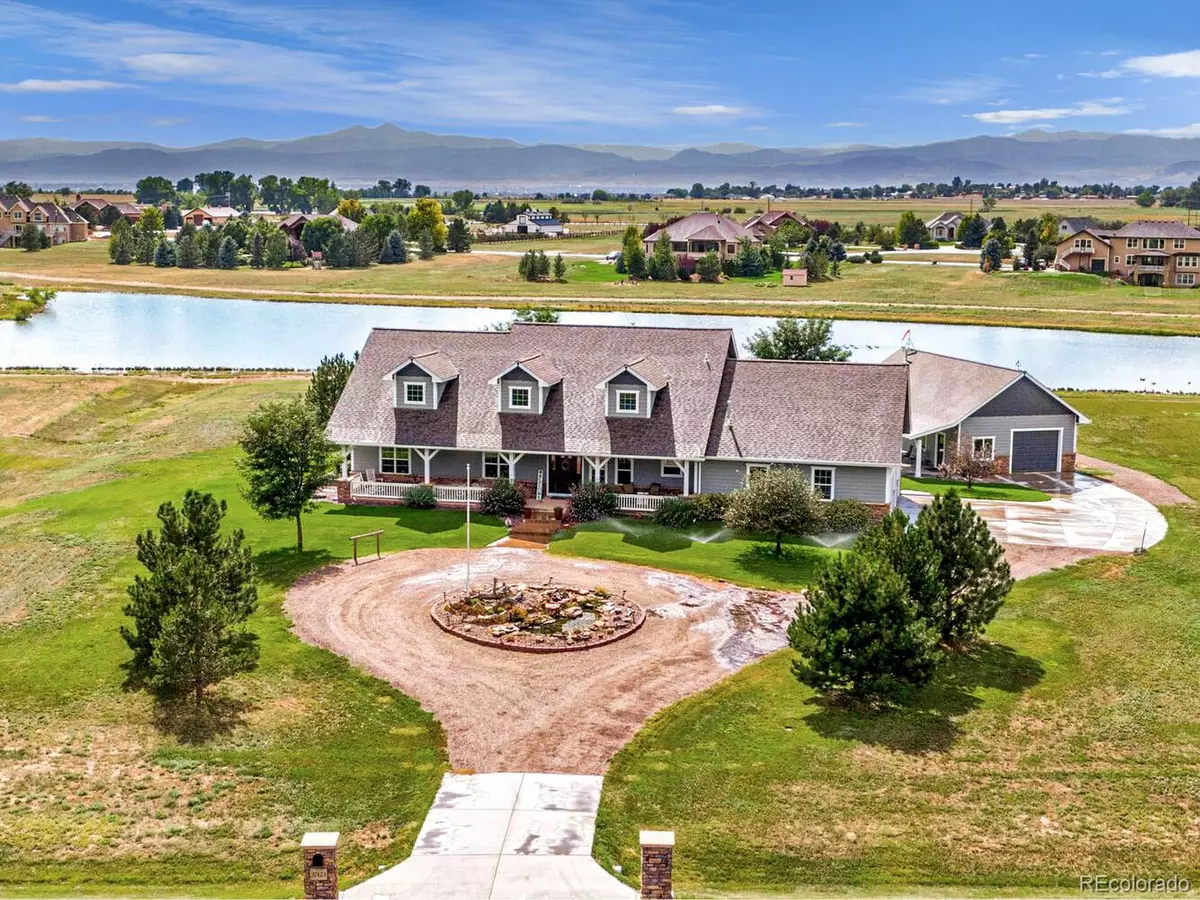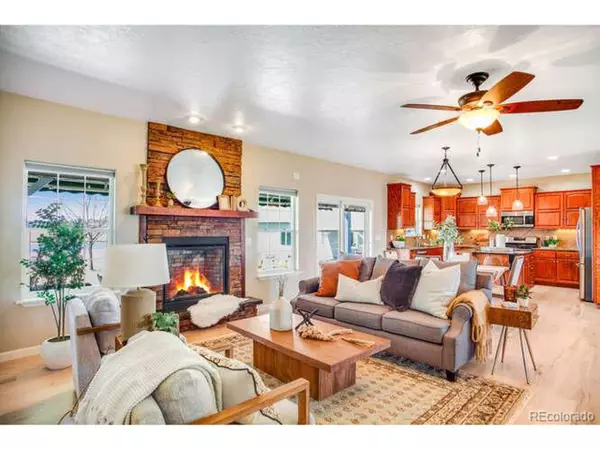$1,210,000
$1,125,000
7.6%For more information regarding the value of a property, please contact us for a free consultation.
3 Beds
3 Baths
3,560 SqFt
SOLD DATE : 04/20/2023
Key Details
Sold Price $1,210,000
Property Type Single Family Home
Sub Type Residential-Detached
Listing Status Sold
Purchase Type For Sale
Square Footage 3,560 sqft
Subdivision Soaring Eagle Ranch
MLS Listing ID 9611303
Sold Date 04/20/23
Style Ranch
Bedrooms 3
Full Baths 2
Three Quarter Bath 1
HOA Fees $62/ann
HOA Y/N true
Abv Grd Liv Area 1,966
Originating Board REcolorado
Year Built 2012
Annual Tax Amount $5,140
Lot Size 1.620 Acres
Acres 1.62
Property Description
*Multiple Offers, all final offers in Sat. 25th by 1PM + Accept. Sun. 26th by 12noon* The pinnacle of Colorado beauty + easy living in this Modern Farmhouse inspired Custom Ranch! *Backing to Open Space, trails, Water & sweeping panoramic Mountain Views this Paradise awaits on just over 1.5 acres on one of the best sites in desirable Soaring Eagle Ranch - plenty of privacy + space between neighbors. Long circular driveway and stone water feature/waterfall beckon one to come into this beautiful lit open layout and relax in tranquility. 528 sqft of welcoming covered front porch - Recently updated, finished to perfection - Freshly painted interior + newer exterior paint 2021, new lighting, new plush upgraded carpet, and Shiny refinished solid site-finished wide plank Oak floors. Looking for the perfect Colorado Sunset? You will find it here - on the 843 sqft covered concrete patio, cozy up to the gas firepit, the Great Outdoors awaits! 3,560 finished sqft, 3 Spacious Bdrms + a french door office right off the foyer. Primary Suite is position in the back of the home - for perfect views + features a full 5 piece bathroom suite, walk-in shower and clawfoot tub, spacious dual WICs. HVAC: H.E. Furnace, instant hot recirculation lines, whole home humidifier, Stone Gas fireplace graces the main level living area -open to the Spacious Eat-in Kitchen soft close drawers, slab granite, customized soft close cabinetry. Open transition to the Massive finished lower level with soaring 10 foundation walls and large custom timbered window wells new LVP floors - endless options. HOA provides non-potable water in the spring/summer months! Along with Conveniently located hydrants to supplement if needed, heated drive through 47 X 23 shop (part of the 5 car garage) with loaded with electrical options. All appliances included, spacious laundry/utility room, convenient utility sink & cabinetry, pretty new tile floors & newer Maytag W/D!
Location
State CO
County Larimer
Area Greeley/Weld
Direction From I-25 and Harmony Road in Fort Collins, go east and turn left onto CO-257 N. Turn right onto Mountain Meadows Dr. Turn Right onto Soaring Eagle Cir. Home is on the right
Rooms
Other Rooms Outbuildings
Primary Bedroom Level Main
Master Bedroom 14x14
Bedroom 2 Main 14x12
Bedroom 3 Basement 13x12
Interior
Interior Features Study Area, Eat-in Kitchen, Open Floorplan, Walk-In Closet(s)
Heating Forced Air
Cooling Central Air
Fireplaces Type Gas, Living Room
Fireplace true
Window Features Double Pane Windows
Exterior
Parking Features Heated Garage, Oversized
Garage Spaces 3.0
Roof Type Composition
Porch Patio
Building
Story 1
Foundation Slab
Sewer Septic, Septic Tank
Water City Water
Level or Stories One
Structure Type Stone,Wood Siding
New Construction false
Schools
Elementary Schools Range View
Middle Schools Severance
High Schools Severance
School District Weld Re-4
Others
Senior Community false
Special Listing Condition Private Owner
Read Less Info
Want to know what your home might be worth? Contact us for a FREE valuation!

Our team is ready to help you sell your home for the highest possible price ASAP

Bought with Windermere Fort Collins Llc
GET MORE INFORMATION

Realtor | Lic# 3002201







