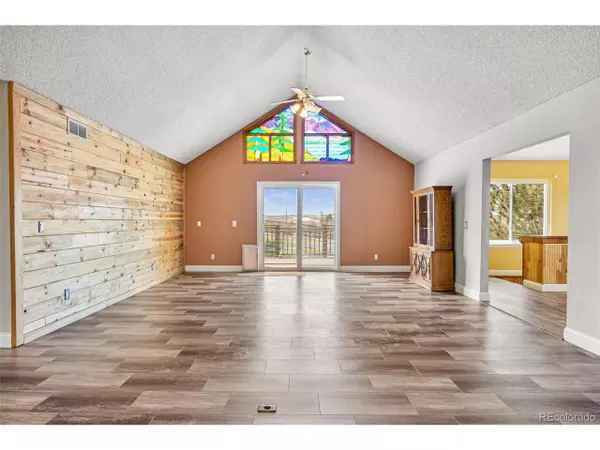$827,500
$819,000
1.0%For more information regarding the value of a property, please contact us for a free consultation.
5 Beds
4 Baths
4,290 SqFt
SOLD DATE : 06/26/2023
Key Details
Sold Price $827,500
Property Type Single Family Home
Sub Type Residential-Detached
Listing Status Sold
Purchase Type For Sale
Square Footage 4,290 sqft
Subdivision Thunder Hill
MLS Listing ID 3341936
Sold Date 06/26/23
Style Contemporary/Modern,Ranch
Bedrooms 5
Full Baths 2
Half Baths 1
Three Quarter Bath 1
HOA Y/N false
Abv Grd Liv Area 2,370
Originating Board REcolorado
Year Built 1985
Annual Tax Amount $3,591
Lot Size 5.320 Acres
Acres 5.32
Property Description
Spacious open-concept ranch with five bedrooms, four bathrooms, and a finished walk-out basement. Uninterrupted mountain views from Pikes Peaks to Longs Peak, and plenty of space to spread out on 5+ acres located at the end of a cul-de-sac. Vaulted ceilings and new flooring throughout the main living area, and lots of windows to survey all land surrounding the home. New windows in 2020. The kitchen has vaulted ceilings and is open concept with an abundance of natural light, new floors, and plenty of counter space. Primary bedroom is on the main floor and includes a walk-in closet, en-suite bathroom, and vaulted ceilings. The living room leads to the back-patio which showcases the mountain views and expansive backyard and acreage. Two more bedrooms on the main level, and a full updated bathroom complete with skylight. Large great-room downstairs that opens to the south-facing walk-out French Doors and into the expansive backyard. Additional well-sized bedroom downstairs and another bathroom. 816 sq-ft workshop out back w/ plenty of space for your projects and tools. Just 15-minutes to Downtown Parker with grocery stores, shopping centers, taprooms, trail-systems, restaurants, coffee shops, yet still maintains that hard-to-find country feel.
Location
State CO
County Elbert
Area Metro Denver
Zoning RA-1
Rooms
Other Rooms Outbuildings
Primary Bedroom Level Main
Bedroom 2 Basement 27x13
Bedroom 3 Main
Bedroom 4 Main
Bedroom 5 Main
Interior
Heating Forced Air, Wood Stove
Cooling Central Air
Fireplaces Type Great Room, Basement, Single Fireplace
Fireplace true
Window Features Skylight(s),Double Pane Windows
Appliance Dishwasher, Refrigerator, Microwave
Exterior
Garage Spaces 2.0
Utilities Available Electricity Available, Propane
View Mountain(s)
Roof Type Composition
Present Use Horses
Street Surface Gravel
Handicap Access Level Lot
Porch Patio, Deck
Building
Lot Description Cul-De-Sac, Level, Rolling Slope, Abuts Public Open Space, Meadow
Faces Northeast
Story 1
Sewer Septic, Septic Tank
Water Well
Level or Stories One
Structure Type Wood/Frame,Vinyl Siding,Moss Rock
New Construction false
Schools
Elementary Schools Singing Hills
Middle Schools Elizabeth
High Schools Elizabeth
School District Elizabeth C-1
Others
Senior Community false
SqFt Source Assessor
Special Listing Condition Private Owner
Read Less Info
Want to know what your home might be worth? Contact us for a FREE valuation!

Our team is ready to help you sell your home for the highest possible price ASAP

Bought with eXp Realty LLC
GET MORE INFORMATION

Realtor | Lic# 3002201







