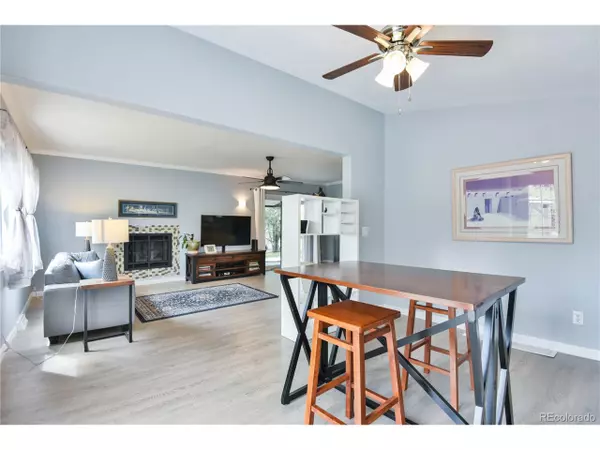$485,000
$490,000
1.0%For more information regarding the value of a property, please contact us for a free consultation.
2 Beds
2 Baths
1,963 SqFt
SOLD DATE : 07/05/2023
Key Details
Sold Price $485,000
Property Type Single Family Home
Sub Type Residential-Detached
Listing Status Sold
Purchase Type For Sale
Square Footage 1,963 sqft
Subdivision Kiowa
MLS Listing ID 5518908
Sold Date 07/05/23
Style Cottage/Bung,Ranch
Bedrooms 2
Three Quarter Bath 2
HOA Y/N false
Abv Grd Liv Area 1,255
Originating Board REcolorado
Year Built 1940
Annual Tax Amount $2,140
Lot Size 0.770 Acres
Acres 0.77
Property Description
Welcome home to this darling historic home. The Gleason Kruse House was owned by one of Kiowa's first families. Updated to meet today's style of living, the home has been fully renovated over the last several years, to include updated electrical and plumbing. New heavy duty vinyl siding was installed in 2017, new hail resistant roofs (with a transferable warranty) were installed on both the house and garage/shop in 2021. The remodeled kitchen has vintage charm, with modern conveniences, including updated cabinets and quartz countertops. The main level flooring is engineered hardwood, 12mm thick. The garage has 3 car parking spots, plus an extended shop for storage or hobbies. It is also wired with 100 amp service, perfect for an RV, with parking just outside.
Situated on 0.77 treed acres, the property has several decks, patios, and a gorgeous 12' x 14' gazebo. On Town of Kiowa water and sewer, with Comcast high speed internet service newly available! Close to main street, and walking distance to everything... the Library, Patty Ann's, Bino's, and schools. This home is just off the beaten path, but a world away.
Location
State CO
County Elbert
Area Metro Denver
Zoning K
Direction Take Highway 86 to Kiowa. Just past the restaurants, turn Right/South just before the Town Hall Building (with the Town of Kiowa sign out front.) Proceed to house, which is directly behind (South of) the Town Hall. Road will fork, take the left fork.
Rooms
Other Rooms Outbuildings
Primary Bedroom Level Main
Master Bedroom 12x23
Bedroom 2 Basement 11x16
Interior
Heating Forced Air
Cooling Ceiling Fan(s)
Fireplaces Type Gas, Living Room, Single Fireplace
Fireplace true
Appliance Dishwasher, Refrigerator, Washer, Dryer, Microwave
Laundry Main Level
Exterior
Parking Features Oversized
Garage Spaces 3.0
Fence Partial
Roof Type Composition
Street Surface Paved,Dirt,Gravel
Handicap Access Level Lot
Porch Patio, Deck
Building
Lot Description Level
Faces West
Story 1
Sewer City Sewer, Public Sewer
Water City Water
Level or Stories One
Structure Type Wood/Frame,Vinyl Siding,Concrete
New Construction false
Schools
Elementary Schools Kiowa
Middle Schools Kiowa
High Schools Kiowa
School District Kiowa C-2
Others
Senior Community false
SqFt Source Assessor
Special Listing Condition Private Owner
Read Less Info
Want to know what your home might be worth? Contact us for a FREE valuation!

Our team is ready to help you sell your home for the highest possible price ASAP

GET MORE INFORMATION

Realtor | Lic# 3002201







