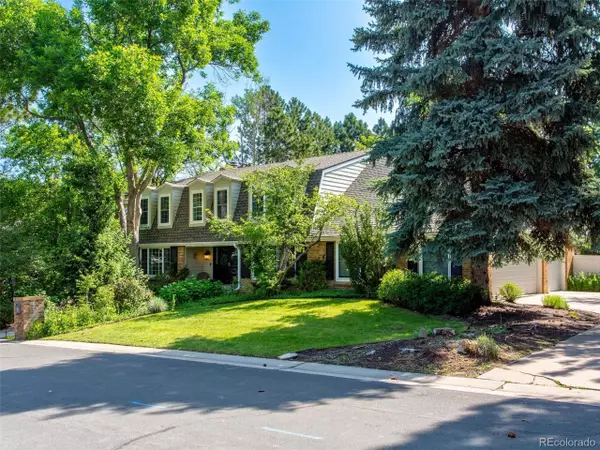$2,050,000
$2,150,000
4.7%For more information regarding the value of a property, please contact us for a free consultation.
6 Beds
5 Baths
4,960 SqFt
SOLD DATE : 09/06/2023
Key Details
Sold Price $2,050,000
Property Type Single Family Home
Sub Type Residential-Detached
Listing Status Sold
Purchase Type For Sale
Square Footage 4,960 sqft
Subdivision The Orchard
MLS Listing ID 9274457
Sold Date 09/06/23
Bedrooms 6
Full Baths 4
Half Baths 1
HOA Fees $4/ann
HOA Y/N true
Abv Grd Liv Area 3,636
Originating Board REcolorado
Year Built 1981
Annual Tax Amount $8,339
Lot Size 0.360 Acres
Acres 0.36
Property Description
This exquisite home offers a perfect blend of luxury, comfort, convenience, and an idyllic location, making it the perfect oasis for even the most discerning buyers. Step inside the grand foyer, and be captivated by the open concept living spaces bathed in natural light. The main level features a customized office with cozy fireplace, a great sitting room, and a spacious living room with high ceilings, an inviting fireplace, and large windows that frame the picturesque views of the surrounding landscape. The adjacent dining area features one of two built-in bars on the main level and flows into the gourmet kitchen, a chef's delight, complete with stainless steel appliances, custom cabinetry, and spacious island. Not to be missed is the mudroom off the 3-car garage that hosts laundry and ample storage space. Wander up the staircase to find the luxurious primary suite, featuring a private balcony, a generous walk-in closet, and a spa-like ensuite 5-piece bathroom, exuding elegance and tranquility. Three additional well-appointed bedrooms and two more bathrooms complete this level. Designed with entertainment and versatility in mind, the basement offers a fantastic recreation and living area, ideal for hosting gatherings or unwinding with loved ones. Featured here is a spacious great room with an elegant built-in bar, two bedrooms, one bathroom, and all the storage space one could need. Outside, the beautifully landscaped backyard provides an inviting escape, with a covered patio and ample space for outdoor seating, perfect for al fresco dining and entertaining.
Located in a calm cul-de-sack in one of the most desirable areas of Greenwood Village, almost in the heart of DTC but tucked away from it all, this home enjoys proximity to premier shopping, dining, and entertainment options. With easy access to major highways and highly rated schools, it provides the perfect balance of convenience and luxury living.
Location
State CO
County Arapahoe
Area Metro Denver
Rooms
Other Rooms Outbuildings
Primary Bedroom Level Upper
Bedroom 2 Upper
Bedroom 3 Upper
Bedroom 4 Upper
Bedroom 5 Basement
Interior
Interior Features Study Area
Heating Forced Air
Cooling Central Air
Fireplaces Type 2+ Fireplaces, Family/Recreation Room Fireplace, Primary Bedroom
Fireplace true
Window Features Window Coverings,Bay Window(s)
Appliance Double Oven, Dishwasher, Refrigerator, Bar Fridge, Washer, Dryer, Microwave, Disposal
Laundry Main Level
Exterior
Exterior Feature Balcony
Garage Spaces 3.0
Fence Fenced
Roof Type Composition
Handicap Access Level Lot
Porch Patio
Building
Lot Description Gutters, Lawn Sprinkler System, Cul-De-Sac, Level
Faces West
Story 2
Foundation Slab
Sewer City Sewer, Public Sewer
Water City Water
Level or Stories Two
Structure Type Wood/Frame,Brick/Brick Veneer,Wood Siding
New Construction false
Schools
Elementary Schools Belleview
Middle Schools Campus
High Schools Cherry Creek
School District Cherry Creek 5
Others
Senior Community false
SqFt Source Assessor
Special Listing Condition Private Owner
Read Less Info
Want to know what your home might be worth? Contact us for a FREE valuation!

Our team is ready to help you sell your home for the highest possible price ASAP

Bought with LIV Sotheby's International Realty
GET MORE INFORMATION

Realtor | Lic# 3002201







