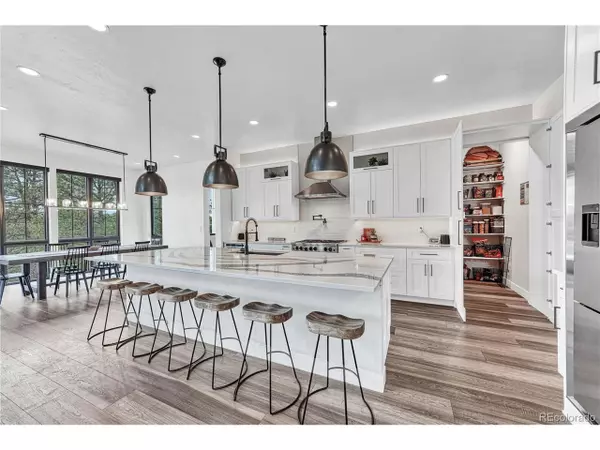$2,425,000
$2,450,000
1.0%For more information regarding the value of a property, please contact us for a free consultation.
7 Beds
8 Baths
5,950 SqFt
SOLD DATE : 08/04/2023
Key Details
Sold Price $2,425,000
Property Type Single Family Home
Sub Type Residential-Detached
Listing Status Sold
Purchase Type For Sale
Square Footage 5,950 sqft
Subdivision Everitt Airfield
MLS Listing ID 3463231
Sold Date 08/04/23
Bedrooms 7
Full Baths 4
Half Baths 2
Three Quarter Bath 2
HOA Fees $125/mo
HOA Y/N true
Abv Grd Liv Area 4,210
Originating Board REcolorado
Year Built 2020
Annual Tax Amount $6,968
Lot Size 10.010 Acres
Acres 10.01
Property Description
Indulge in the epitome of luxury at 45380 Thunderbolt. This extraordinary 7BD/8BA estate spans across 10 acres of pristine land, offering an unrivaled level of privacy and tranquility. The grandeur of this property is enhanced by its full in-law suite, catering to multigenerational living or hosting esteemed guests with utmost convenience. From the moment you enter, you are welcomed with soaring ceilings and spectacular views, setting the tone for the entire residence. Every detail has been carefully considered, with spacious living areas bathed in natural light with floor to ceiling windows and a Nano door system providing panoramic views of the surrounding beauty. The gourmet kitchen is a chef's dream, featuring high-end appliances, custom cabinetry with hidden pantry, an expansive island, prep kitchen and stunning wine cellar. The primary retreat is a sanctuary of serenity, boasting a luxurious en-suite bathroom with heated floors, and a private balcony, offering a peaceful oasis to unwind and rejuvenate. Outdoors, embrace the enchanting landscape from the comfort of the expansive deck, ideal for al fresco dining or simply enjoying the breathtaking vistas. The property also boasts a plane hangar with a bathroom, full RV hook ups, and access to a private air park catering to aviation enthusiasts with unparalleled convenience. This property provides privacy with the convenience of the Town of Parker or the Southlands area just 10 minutes away. Don't miss your opportunity to own a one of a kind home.
Click on this link to see the video of this amazing property:
https://gaston-photography.view.property/public/vtour/display/2127809#!/
Location
State CO
County Elbert
Community Playground
Area Metro Denver
Zoning PUD
Rooms
Other Rooms Outbuildings
Primary Bedroom Level Upper
Master Bedroom 13x22
Bedroom 2 Main 12x22
Bedroom 3 Upper 15x18
Bedroom 4 Basement 12x21
Bedroom 5 Basement 16x15
Interior
Interior Features Study Area, In-Law Floorplan, Eat-in Kitchen, Cathedral/Vaulted Ceilings, Open Floorplan, Pantry, Walk-In Closet(s), Wet Bar, Kitchen Island
Heating Forced Air
Cooling Central Air
Fireplaces Type 2+ Fireplaces, Great Room, Basement
Fireplace true
Window Features Window Coverings,Double Pane Windows
Appliance Double Oven, Dishwasher, Refrigerator, Bar Fridge, Microwave, Disposal
Laundry Upper Level
Exterior
Exterior Feature Balcony, Hot Tub Included
Parking Features Oversized
Garage Spaces 4.0
Community Features Playground
Utilities Available Natural Gas Available
Roof Type Metal,Fiberglass
Street Surface Dirt
Porch Patio, Deck
Building
Story 3
Sewer Septic, Septic Tank
Water Well
Level or Stories Three Or More
Structure Type Wood Siding,Other
New Construction false
Schools
Elementary Schools Pine Lane Prim/Inter
Middle Schools Sierra
High Schools Chaparral
School District Douglas Re-1
Others
Senior Community false
Special Listing Condition Corporate Buy-Out
Read Less Info
Want to know what your home might be worth? Contact us for a FREE valuation!

Our team is ready to help you sell your home for the highest possible price ASAP

GET MORE INFORMATION

Realtor | Lic# 3002201







